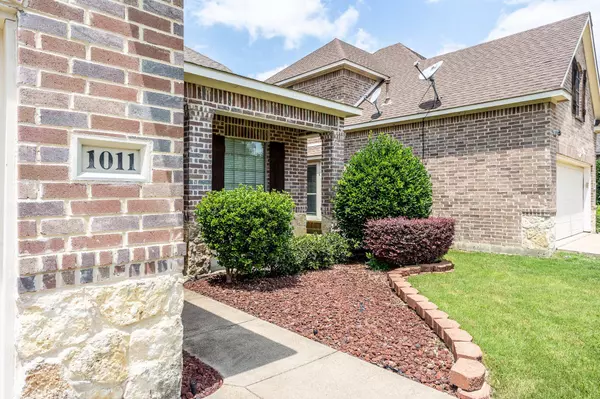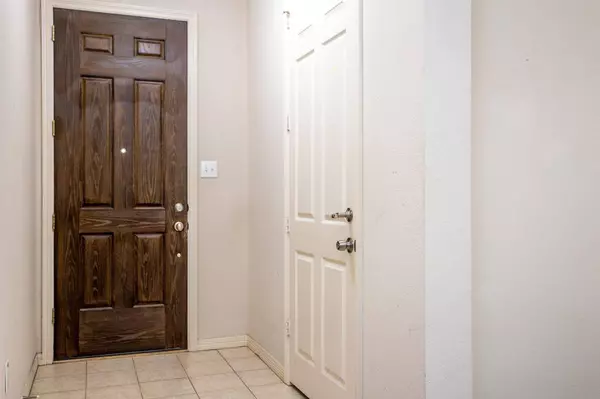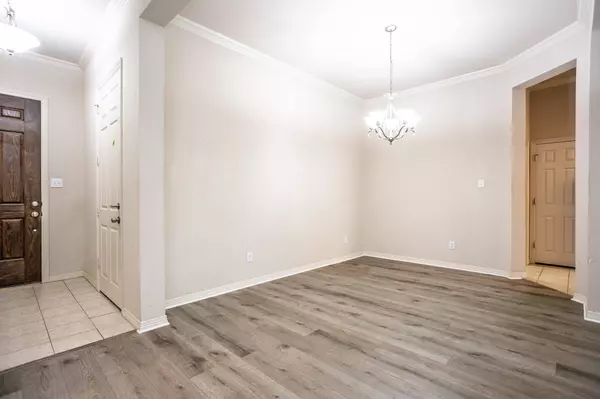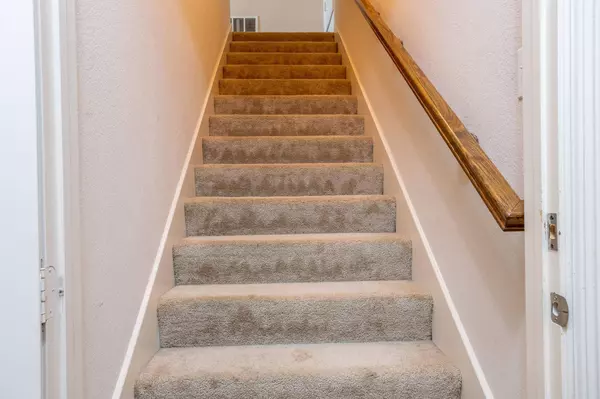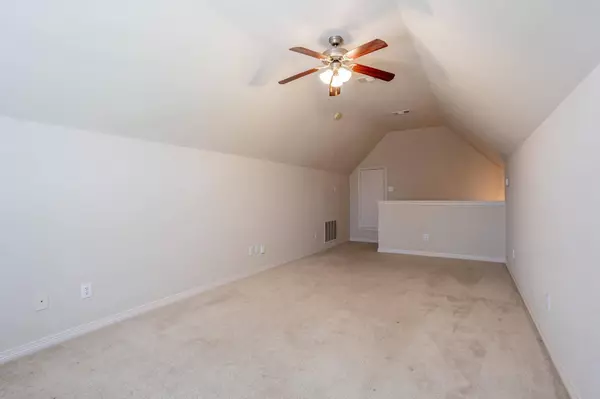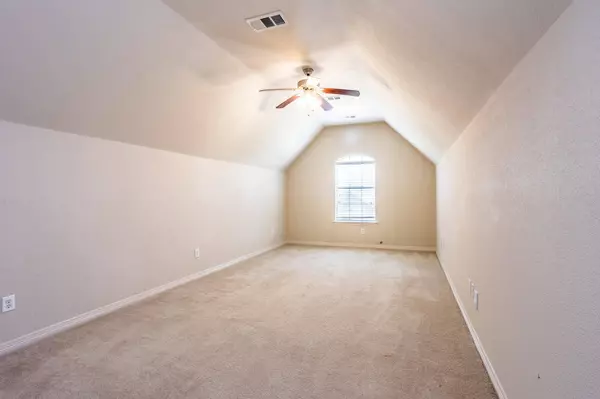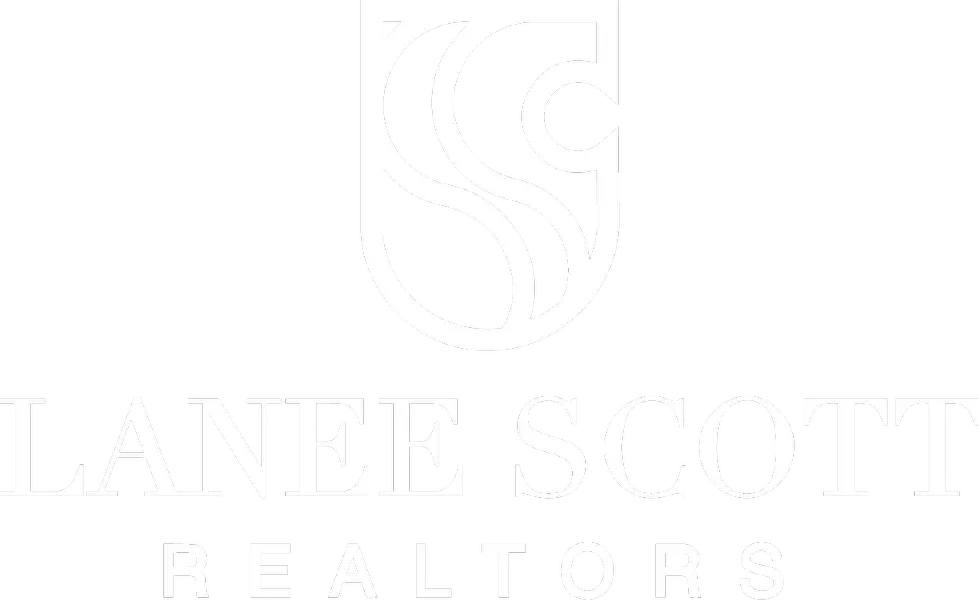
GALLERY
PROPERTY DETAIL
Key Details
Sold Price $350,000
Property Type Single Family Home
Sub Type Single Family Residence
Listing Status Sold
Purchase Type For Sale
Square Footage 2, 018 sqft
Price per Sqft $173
Subdivision Homestead At Big Stone Gap
MLS Listing ID 20335588
Sold Date 07/05/23
Style Traditional
Bedrooms 3
Full Baths 2
HOA Fees $20
HOA Y/N Mandatory
Year Built 2005
Annual Tax Amount $6,559
Lot Size 8,276 Sqft
Acres 0.19
Property Sub-Type Single Family Residence
Location
State TX
County Dallas
Direction From I-20 E exit onto Cedar Ridge Dr & turn south. Left onto Big Stone Gap Rd., Right onto Cactus Dr.
Rooms
Dining Room 2
Building
Lot Description Interior Lot
Story Two
Foundation Slab
Level or Stories Two
Structure Type Brick
Interior
Interior Features Cable TV Available, Eat-in Kitchen, Granite Counters, High Speed Internet Available, Kitchen Island, Walk-In Closet(s), Wired for Data
Heating Central, Electric
Cooling Ceiling Fan(s), Central Air, Electric
Flooring Carpet, Ceramic Tile, Laminate
Fireplaces Number 1
Fireplaces Type Gas Logs, Wood Burning
Appliance Dishwasher, Disposal, Electric Range, Microwave
Heat Source Central, Electric
Laundry Utility Room, Full Size W/D Area
Exterior
Exterior Feature Covered Patio/Porch
Garage Spaces 2.0
Fence Back Yard, Wood
Utilities Available Cable Available, City Sewer, City Water, Concrete, Curbs
Roof Type Composition
Total Parking Spaces 2
Garage Yes
Schools
Elementary Schools Merrifield
Middle Schools Byrd
High Schools Duncanville
School District Duncanville Isd
Others
Acceptable Financing Cash, Conventional, FHA, VA Loan
Listing Terms Cash, Conventional, FHA, VA Loan
Financing Conventional
SIMILAR HOMES FOR SALE
Check for similar Single Family Homes at price around $350,000 in Duncanville,TX

Pending
$325,000
931 Rock Canyon Drive, Duncanville, TX 75137
Listed by Matt Drahos of Verus Commercial4 Beds 3 Baths 2,440 SqFt
Active
$426,900
802 Rock Canyon Drive, Duncanville, TX 75137
Listed by Kellie Fancher of RE/MAX Preferred Associates4 Beds 3 Baths 3,370 SqFt
Active
$439,500
907 Green Terrace Lane, Duncanville, TX 75137
Listed by Kellie Fancher of RE/MAX Preferred Associates4 Beds 3 Baths 2,890 SqFt
CONTACT



