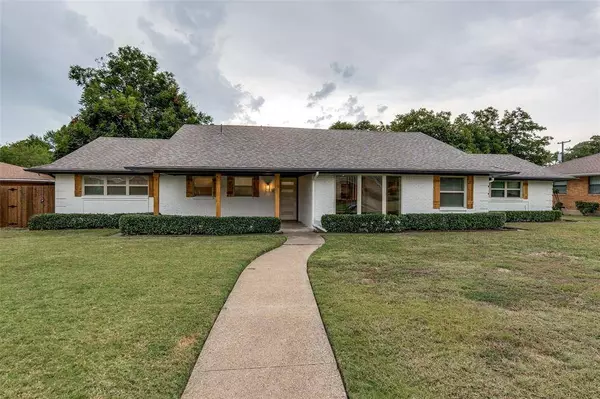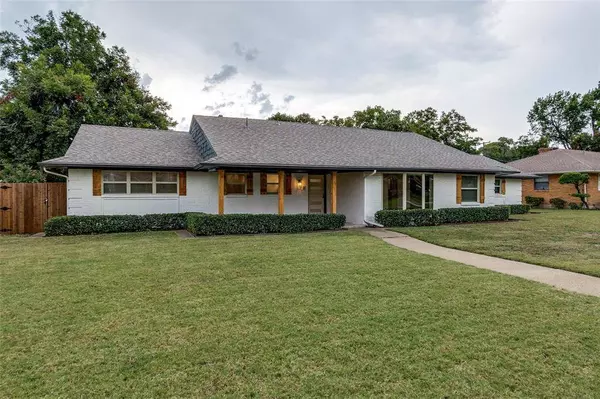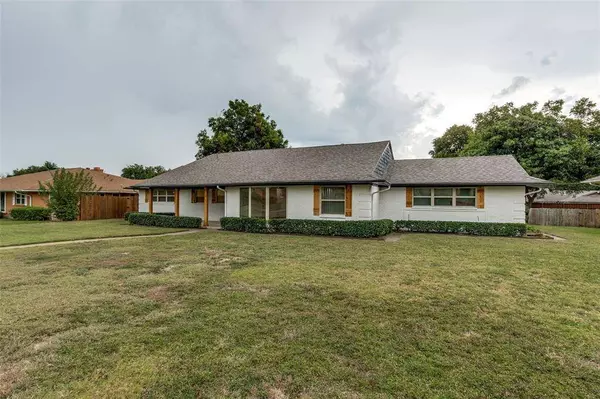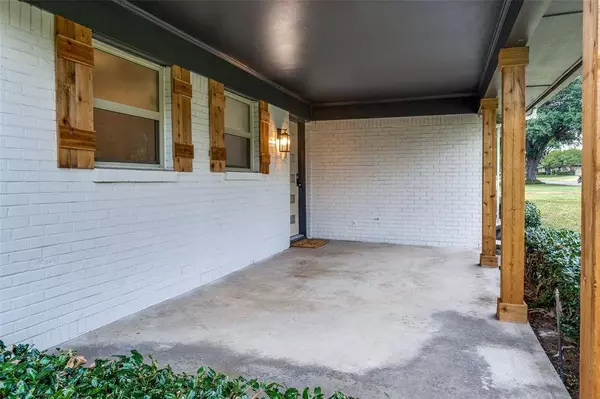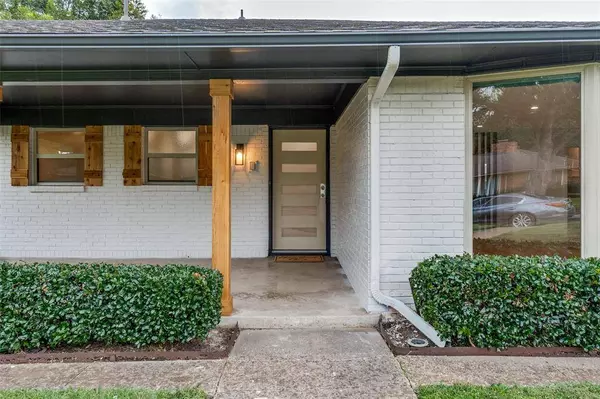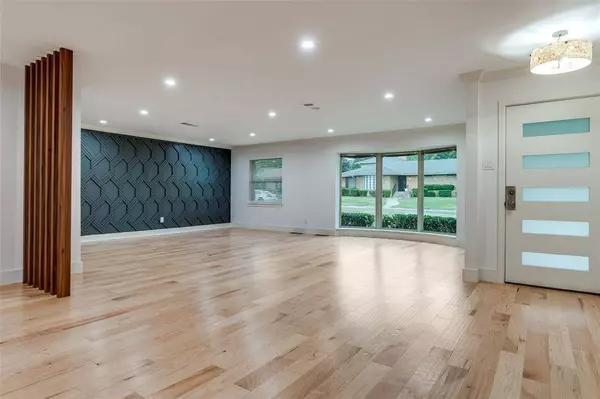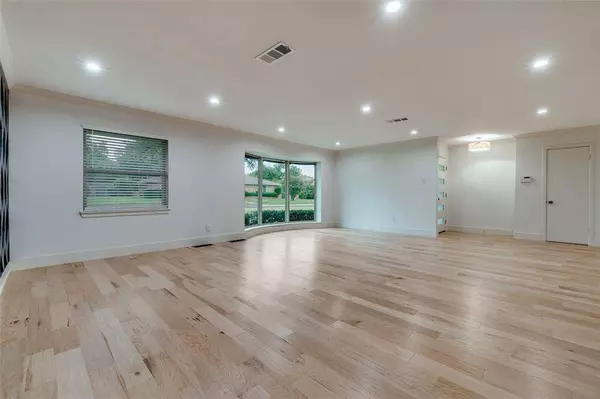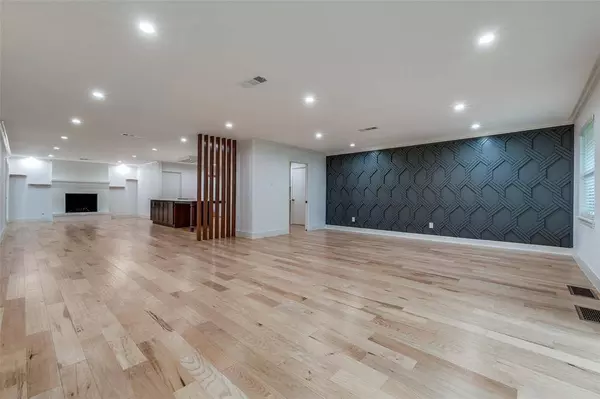
GALLERY
PROPERTY DETAIL
Key Details
Property Type Single Family Home
Sub Type Single Family Residence
Listing Status Active
Purchase Type For Sale
Square Footage 2, 215 sqft
Price per Sqft $209
Subdivision Wynnewood Hills
MLS Listing ID 21036073
Style Traditional
Bedrooms 3
Full Baths 2
HOA Y/N None
Year Built 1957
Annual Tax Amount $6,757
Lot Size 0.316 Acres
Acres 0.316
Property Sub-Type Single Family Residence
Location
State TX
County Dallas
Community Curbs, Golf, Park, Playground, Sidewalks
Direction GPS
Rooms
Dining Room 2
Building
Lot Description Interior Lot, Landscaped
Story One
Foundation Slab
Level or Stories One
Structure Type Brick
Interior
Interior Features Built-in Features, Cable TV Available, Decorative Lighting, Eat-in Kitchen, High Speed Internet Available, Kitchen Island, Open Floorplan, Walk-In Closet(s)
Heating Central, Natural Gas
Cooling Ceiling Fan(s), Central Air, Electric
Flooring Laminate, Tile
Fireplaces Number 1
Fireplaces Type Family Room, Gas Starter
Appliance Dishwasher, Disposal, Electric Range, Microwave, Convection Oven, Vented Exhaust Fan
Heat Source Central, Natural Gas
Laundry Full Size W/D Area
Exterior
Garage Spaces 2.0
Carport Spaces 2
Fence Back Yard
Community Features Curbs, Golf, Park, Playground, Sidewalks
Utilities Available Alley, Cable Available, City Sewer, City Water
Roof Type Composition
Total Parking Spaces 4
Garage Yes
Schools
Elementary Schools Turneradel
Middle Schools Atwell
High Schools Carter
School District Dallas Isd
Others
Ownership Hervey Derek & Shawana
Acceptable Financing Cash, Conventional, FHA, VA Loan
Listing Terms Cash, Conventional, FHA, VA Loan
Virtual Tour https://www.propertypanorama.com/instaview/ntreis/21036073
SIMILAR HOMES FOR SALE
Check for similar Single Family Homes at price around $465,000 in Dallas,TX

Pending
$234,000
908 Ridgegate Drive, Dallas, TX 75232
Listed by Algernon Herron of Monument Realty4 Beds 2 Baths 1,350 SqFt
Active
$289,000
1731 Matagorda Drive, Dallas, TX 75232
Listed by Rashad Thomas of Star Five, REALTORS4 Beds 2 Baths 1,976 SqFt
Active
$389,000
4714 Crownpoint Circle, Dallas, TX 75232
Listed by Crystal Gonzalez of Compass RE Texas, LLC.3 Beds 3 Baths 2,075 SqFt
CONTACT


