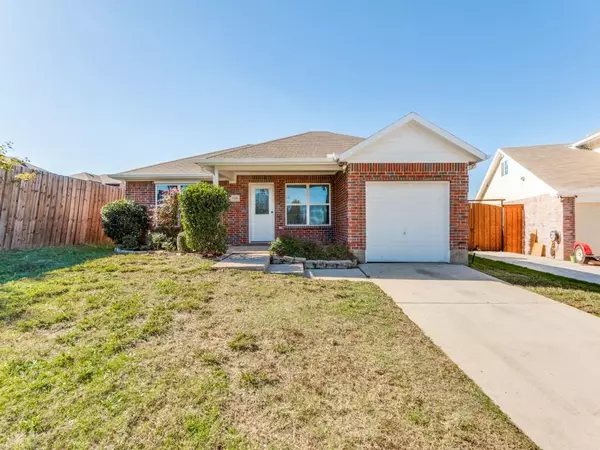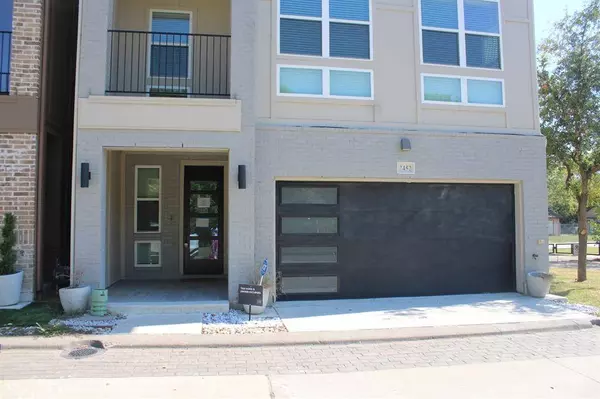
GALLERY
PROPERTY DETAIL
Key Details
Property Type Single Family Home
Sub Type Single Family Residence
Listing Status Active
Purchase Type For Sale
Square Footage 2, 224 sqft
Price per Sqft $256
Subdivision Soho Square Ph 1
MLS Listing ID 21092088
Style Contemporary/Modern, Loft
Bedrooms 3
Full Baths 3
Half Baths 1
HOA Fees $3, 650/ann
HOA Y/N Mandatory
Year Built 2022
Annual Tax Amount $14,462
Lot Size 2,047 Sqft
Acres 0.047
Property Sub-Type Single Family Residence
Location
State TX
County Dallas
Direction Please utilize GPS
Rooms
Dining Room 1
Building
Lot Description Subdivision
Story Three Or More
Foundation Slab
Level or Stories Three Or More
Structure Type Brick,Rock/Stone
Interior
Interior Features Built-in Features, Cable TV Available, Chandelier, Decorative Lighting, Double Vanity, Flat Screen Wiring, High Speed Internet Available, Kitchen Island, Multiple Staircases, Open Floorplan, Pantry, Smart Home System, Walk-In Closet(s), Wired for Data
Heating Central
Cooling Ceiling Fan(s), Central Air, Electric, ENERGY STAR Qualified Equipment
Flooring Carpet, Ceramic Tile, Laminate
Appliance Dishwasher, Disposal, Gas Range, Microwave, Plumbed For Gas in Kitchen, Refrigerator, Tankless Water Heater
Heat Source Central
Laundry Full Size W/D Area
Exterior
Exterior Feature Rain Gutters, Lighting
Garage Spaces 2.0
Fence Wood
Utilities Available Cable Available, City Sewer, City Water
Roof Type Shingle
Total Parking Spaces 2
Garage Yes
Schools
Elementary Schools Lanier
Middle Schools Edison
High Schools Pinkston
School District Dallas Isd
Others
Ownership Secretary of Veteran Affairs
Acceptable Financing Cash, Conventional, FHA, VA Loan
Listing Terms Cash, Conventional, FHA, VA Loan
Virtual Tour https://mls.shoot2sell.com/2452-carmelita-st-dallas-tx-75212
SIMILAR HOMES FOR SALE
Check for similar Single Family Homes at price around $570,000 in Dallas,TX

Active
$399,900
1610 Life Avenue, Dallas, TX 75212
Listed by Betty Arguello of Fathom Realty LLC3 Beds 3 Baths 1,657 SqFt
Active
$650,000
3415 Chihuahua Avenue, Dallas, TX 75212
Listed by Siron Zidan of JPAR - Plano4 Beds 4 Baths 2,540 SqFt
Pending
$289,000
5320 Eagle Heights Drive, Dallas, TX 75212
Listed by Jared English of Congress Realty, Inc.3 Beds 2 Baths 1,136 SqFt
CONTACT


