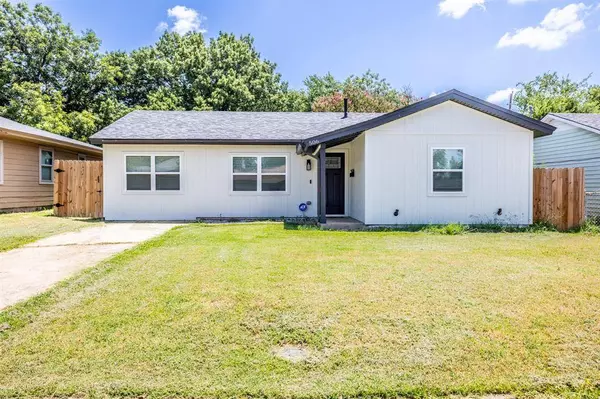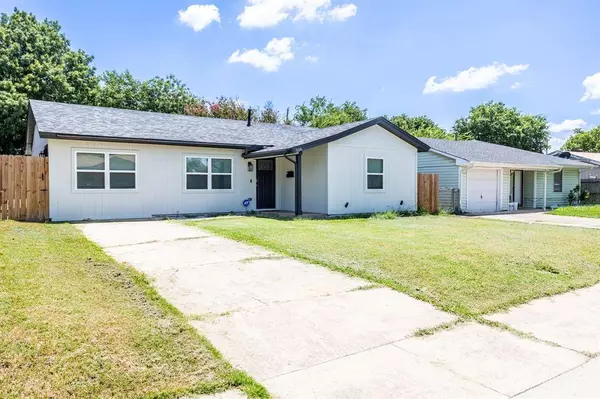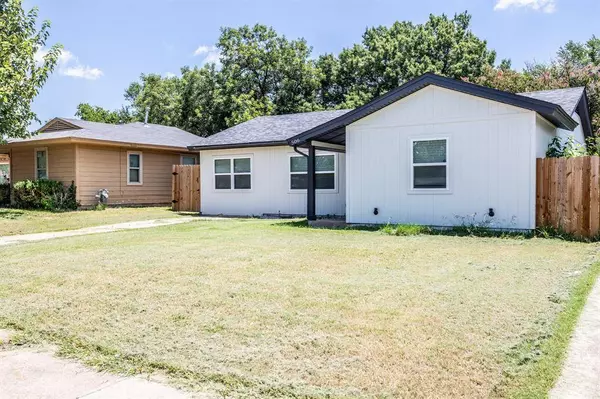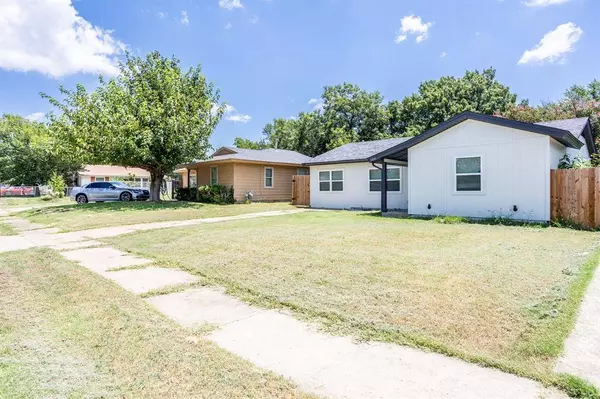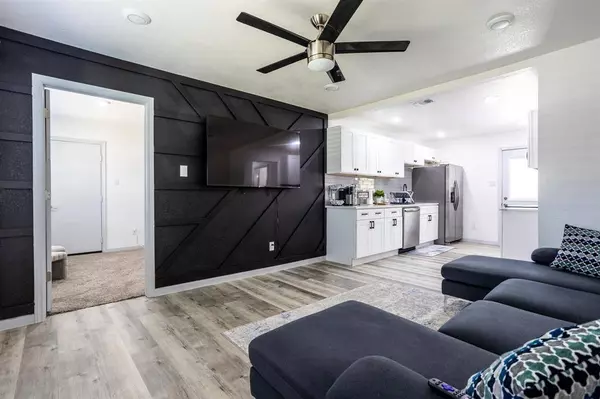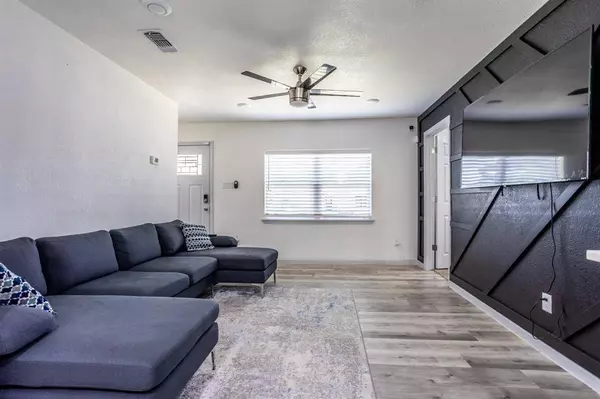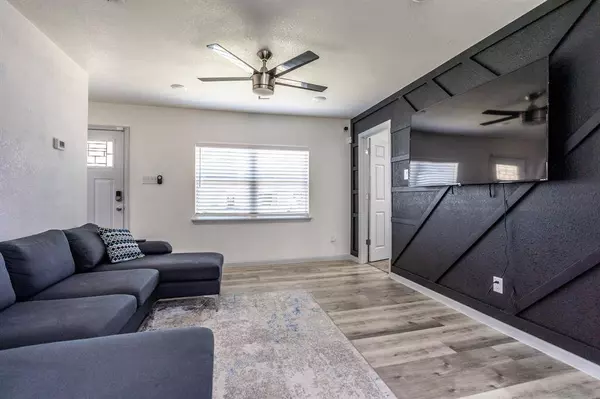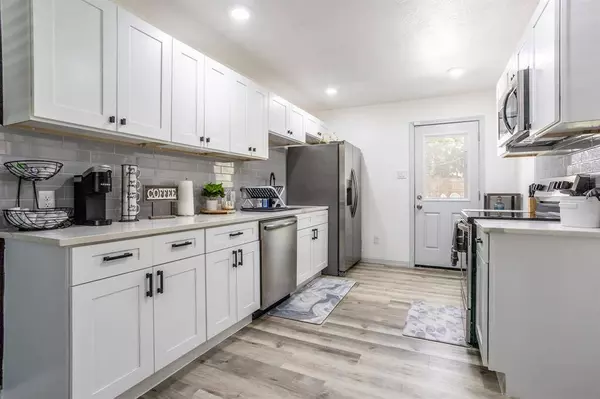
GALLERY
PROPERTY DETAIL
Key Details
Sold Price $299,000
Property Type Single Family Home
Sub Type Single Family Residence
Listing Status Sold
Purchase Type For Sale
Square Footage 1, 220 sqft
Price per Sqft $245
Subdivision Dalworth Park
MLS Listing ID 20669842
Sold Date 10/31/24
Style Traditional
Bedrooms 4
Full Baths 2
Half Baths 1
HOA Y/N None
Year Built 1961
Annual Tax Amount $3,345
Lot Size 5,924 Sqft
Acres 0.136
Property Sub-Type Single Family Residence
Location
State TX
County Dallas
Direction Please use GPS
Rooms
Dining Room 1
Building
Lot Description Interior Lot
Story One
Foundation Slab
Level or Stories One
Structure Type Frame
Interior
Interior Features Cable TV Available, Decorative Lighting, Eat-in Kitchen, Granite Counters, High Speed Internet Available, In-Law Suite Floorplan, Open Floorplan
Heating Central, Electric, Natural Gas
Cooling Ceiling Fan(s), Central Air, Electric
Flooring Carpet, Ceramic Tile, Laminate
Appliance Dishwasher, Disposal, Electric Range, Microwave
Heat Source Central, Electric, Natural Gas
Laundry Utility Room
Exterior
Exterior Feature Fire Pit
Fence Back Yard, Chain Link, Wood
Utilities Available Cable Available, City Sewer, City Water
Roof Type Composition
Garage No
Schools
Elementary Schools Daniels
Middle Schools Adams
High Schools Grand Prairie
School District Grand Prairie Isd
Others
Acceptable Financing Cash, Conventional, FHA, VA Loan
Listing Terms Cash, Conventional, FHA, VA Loan
Financing FHA
CONTACT


