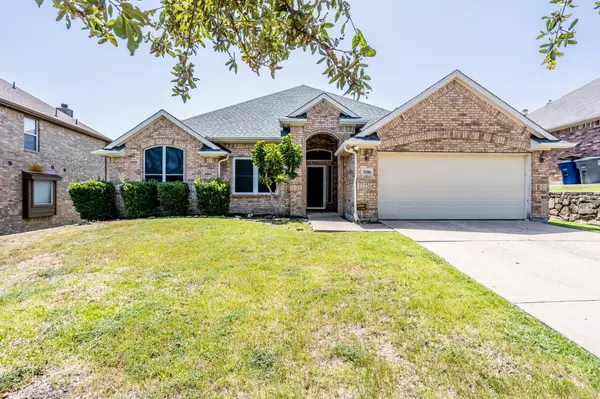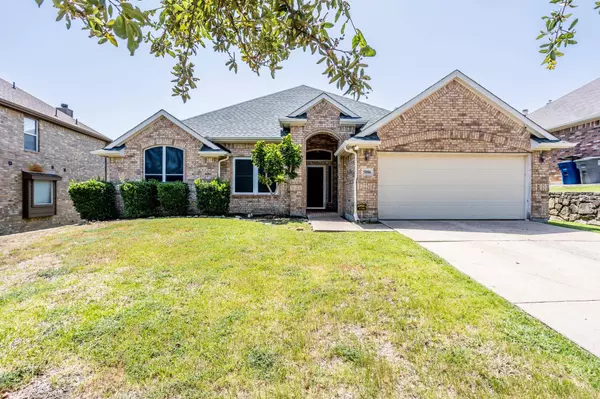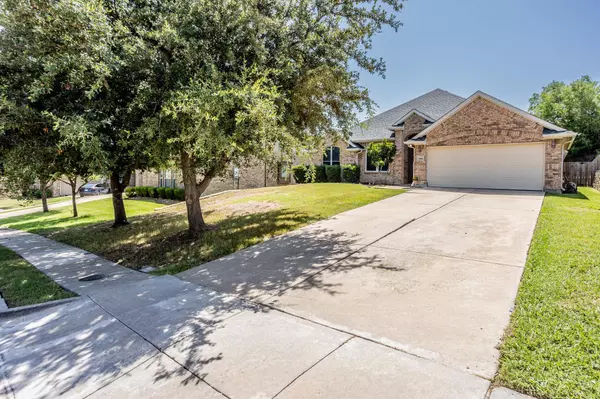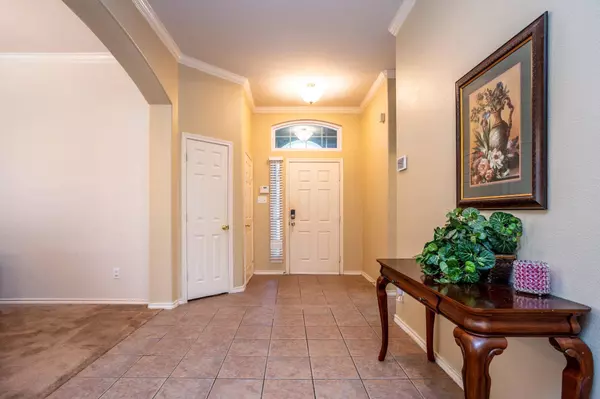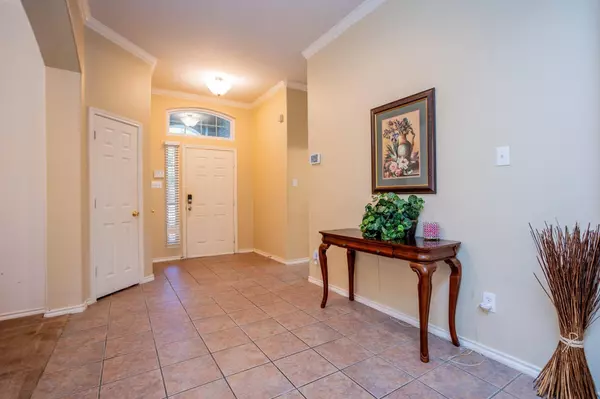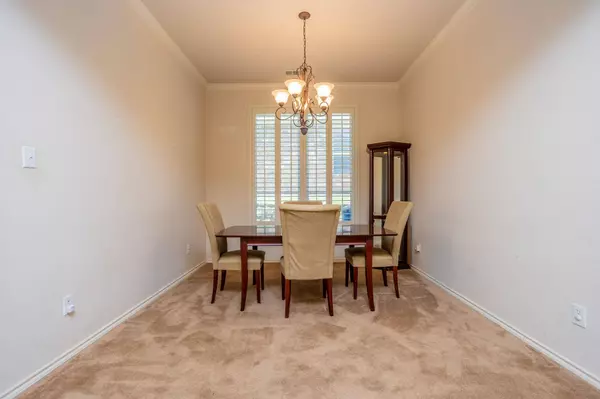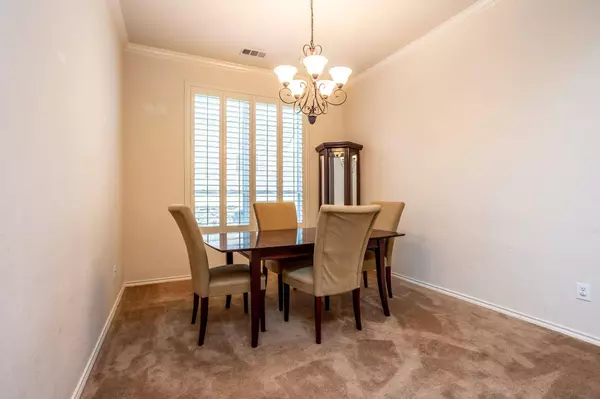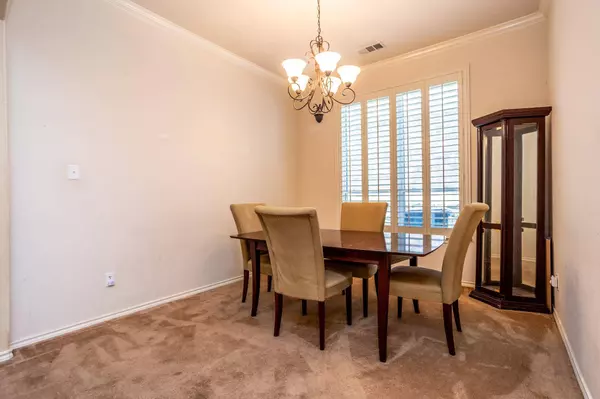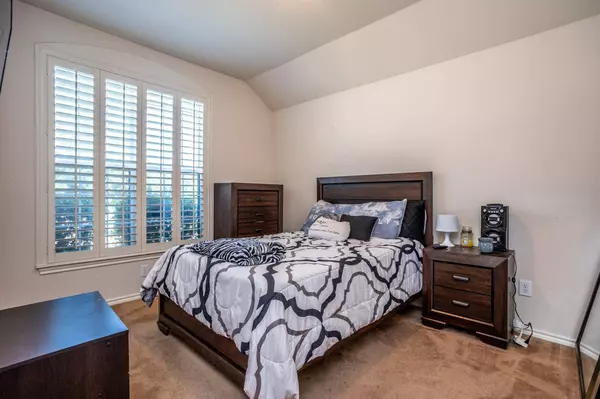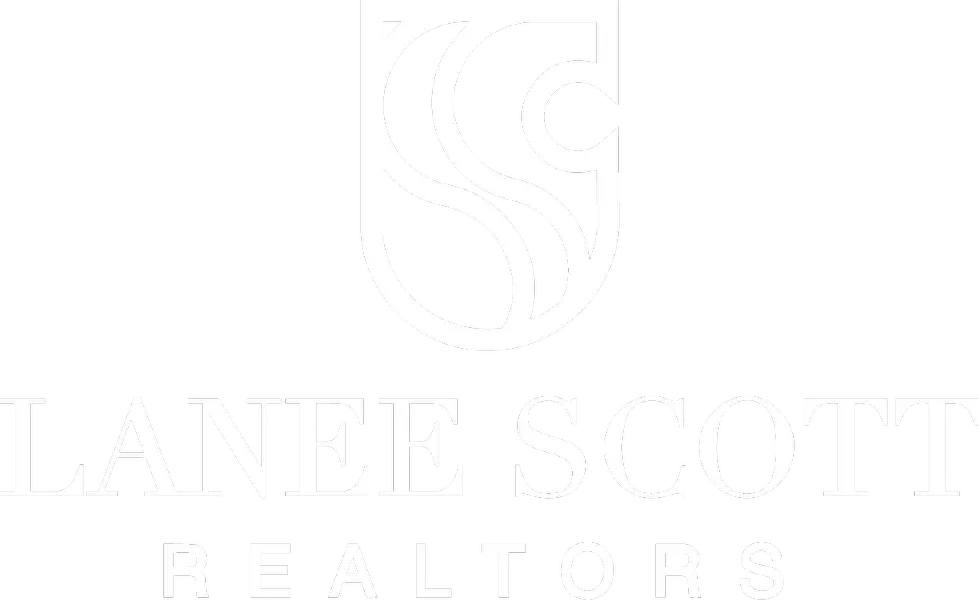
GALLERY
PROPERTY DETAIL
Key Details
Sold Price $350,000
Property Type Single Family Home
Sub Type Single Family Residence
Listing Status Sold
Purchase Type For Sale
Square Footage 2, 116 sqft
Price per Sqft $165
Subdivision Mountain Ridge Estates
MLS Listing ID 20383870
Sold Date 08/25/23
Style Traditional
Bedrooms 4
Full Baths 2
HOA Fees $25/ann
HOA Y/N Mandatory
Year Built 2004
Annual Tax Amount $8,066
Lot Size 7,710 Sqft
Acres 0.177
Property Sub-Type Single Family Residence
Location
State TX
County Dallas
Direction From I-20, exit Beltline (FM 1382) go south, Turn left onto Fox Creek Trail, Turn left onto Cliff Ridge Dr. Destination will be on the right
Rooms
Dining Room 2
Building
Lot Description Few Trees, Interior Lot, Level, Subdivision
Story One
Foundation Slab
Level or Stories One
Structure Type Brick
Interior
Interior Features Built-in Features, Cable TV Available, Double Vanity, Eat-in Kitchen, High Speed Internet Available, Kitchen Island
Heating Central, Electric
Cooling Ceiling Fan(s), Central Air, Electric
Flooring Carpet, Ceramic Tile, Laminate
Fireplaces Number 1
Fireplaces Type Decorative, Wood Burning
Appliance Dishwasher, Disposal, Electric Range, Microwave
Heat Source Central, Electric
Laundry Utility Room, Full Size W/D Area
Exterior
Exterior Feature Covered Patio/Porch, Rain Gutters
Garage Spaces 2.0
Fence Back Yard, Fenced, Metal, Wood
Utilities Available Cable Available, City Sewer, City Water, Concrete, Curbs, Sidewalk, Underground Utilities
Roof Type Composition
Total Parking Spaces 2
Garage Yes
Schools
Elementary Schools Hyman
Middle Schools Kennemer
High Schools Duncanville
School District Duncanville Isd
Others
Acceptable Financing Cash, Conventional, FHA, VA Loan
Listing Terms Cash, Conventional, FHA, VA Loan
Financing Conventional
SIMILAR HOMES FOR SALE
Check for similar Single Family Homes at price around $350,000 in Dallas,TX

Active
$365,000
7928 Vista Hill Lane, Dallas, TX 75249
Listed by Noemie Lilomba of eXp Realty LLC4 Beds 3 Baths 3,200 SqFt
Active
$360,900
6546 Portside Ridge Ln Lane, Dallas, TX 75249
Listed by Marvin Hunley of Lone Star Realty4 Beds 3 Baths 2,733 SqFt
Active
$269,999
10207 Sweet Gum Street, Dallas, TX 75249
Listed by Don Arceo of BHHS A Action REALTORS3 Beds 2 Baths 1,443 SqFt
CONTACT

