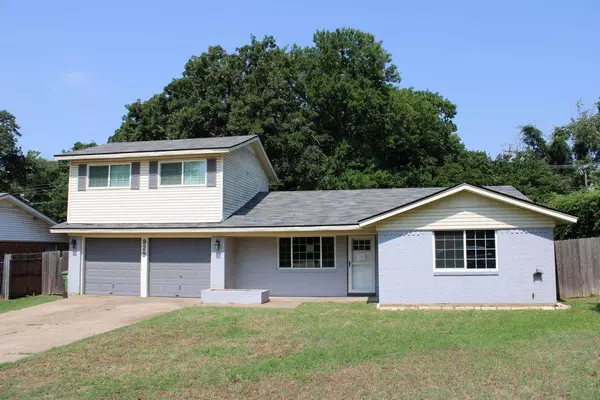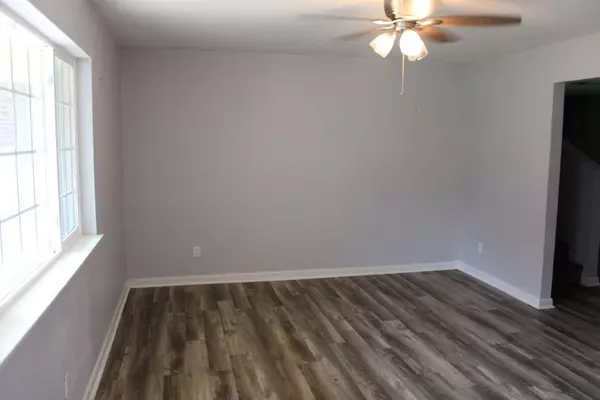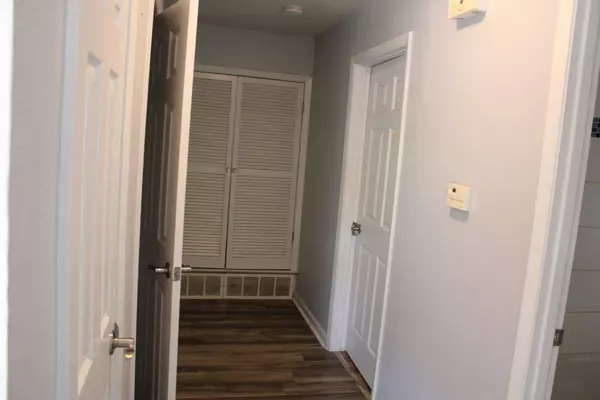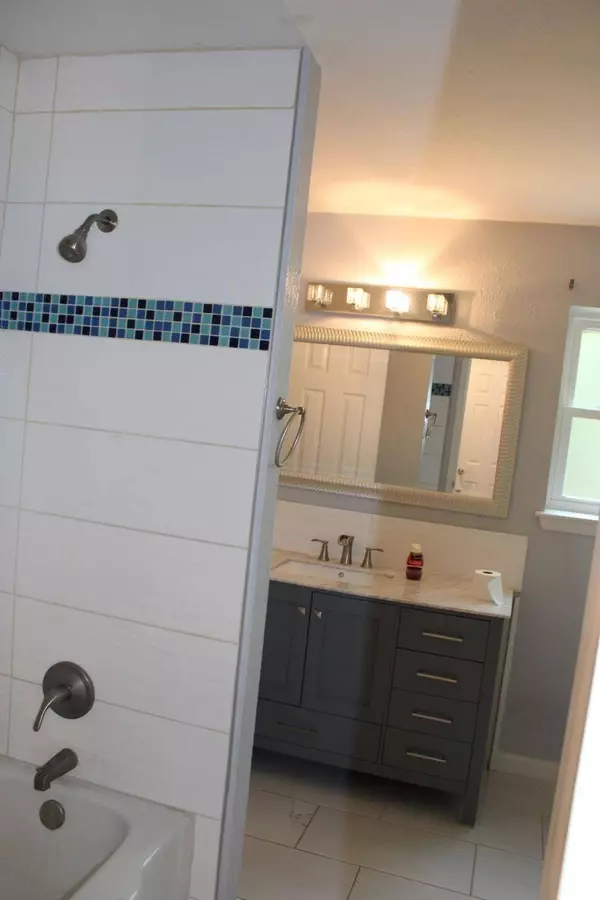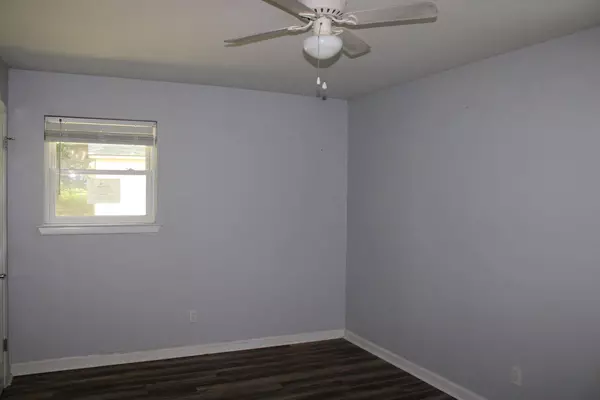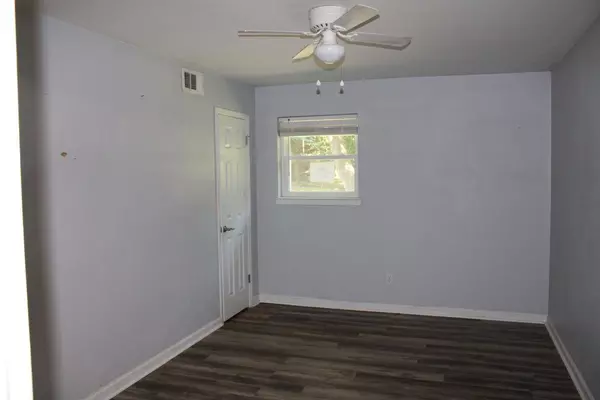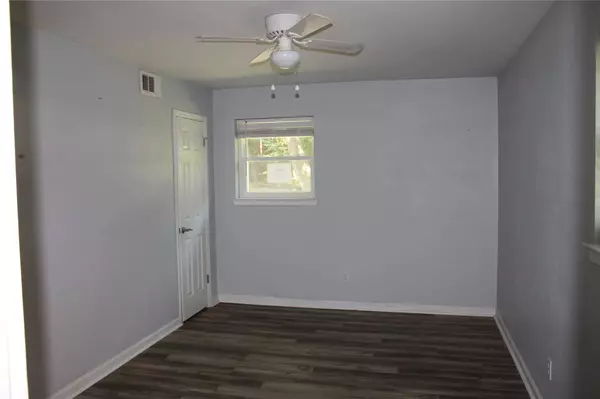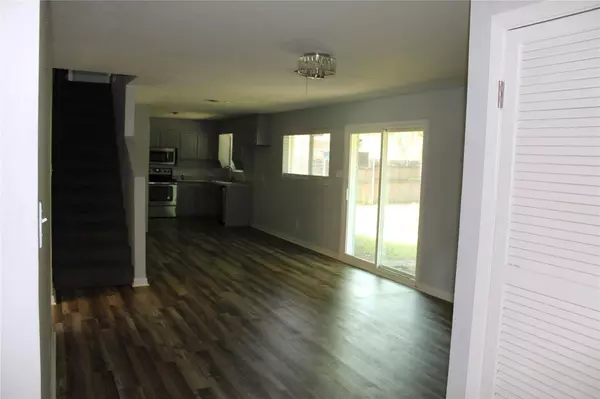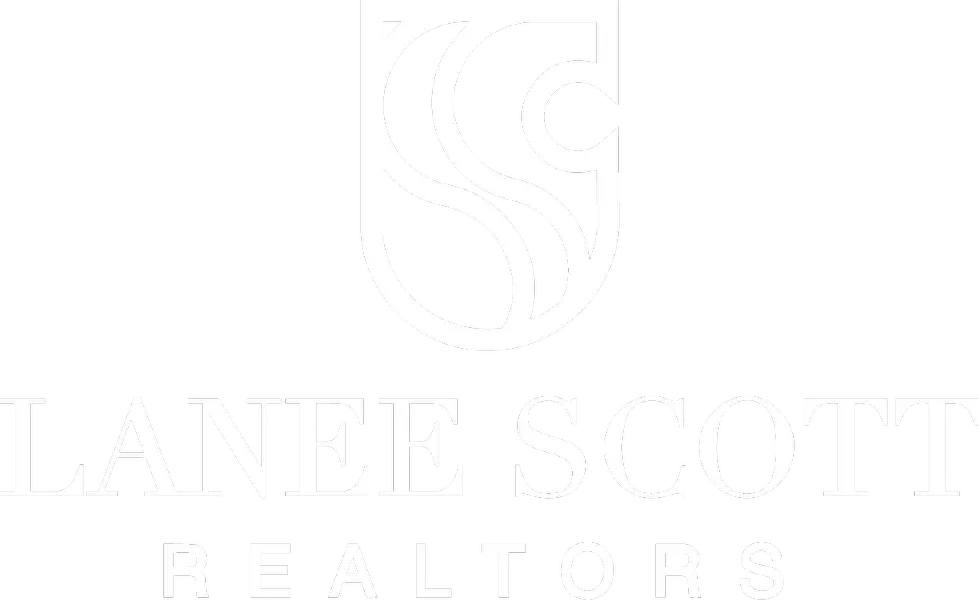
GALLERY
PROPERTY DETAIL
Key Details
Sold Price $295,000
Property Type Single Family Home
Sub Type Single Family Residence
Listing Status Sold
Purchase Type For Sale
Square Footage 1, 688 sqft
Price per Sqft $174
Subdivision Brook Hollow Bedford
MLS Listing ID 20386994
Sold Date 11/14/23
Style Traditional
Bedrooms 4
Full Baths 2
HOA Y/N None
Year Built 1961
Annual Tax Amount $5,596
Lot Size 9,844 Sqft
Acres 0.226
Property Sub-Type Single Family Residence
Location
State TX
County Tarrant
Direction From Interstate 183, take Bedford Road. Go South to Wade Drive. Turn left on Wade Drive. Keep driving and past Hurst Drive and the home will be on the right.
Rooms
Dining Room 1
Building
Lot Description Interior Lot
Story Two
Foundation Slab
Level or Stories Two
Structure Type Brick,Siding
Interior
Interior Features Cable TV Available
Heating Central, Electric
Cooling Ceiling Fan(s), Central Air, Electric
Flooring Carpet, Ceramic Tile
Fireplaces Number 1
Fireplaces Type Brick, Family Room, Masonry
Appliance Dishwasher, Electric Cooktop, Electric Range, Microwave
Heat Source Central, Electric
Laundry Full Size W/D Area
Exterior
Exterior Feature Covered Patio/Porch
Garage Spaces 2.0
Fence Privacy
Utilities Available Cable Available, City Sewer, City Water
Roof Type Composition
Total Parking Spaces 2
Garage Yes
Schools
Elementary Schools Stonegate
High Schools Bell
School District Hurst-Euless-Bedford Isd
Others
Acceptable Financing Cash, Conventional, FHA, VA Loan
Listing Terms Cash, Conventional, FHA, VA Loan
Financing Conventional
CONTACT


