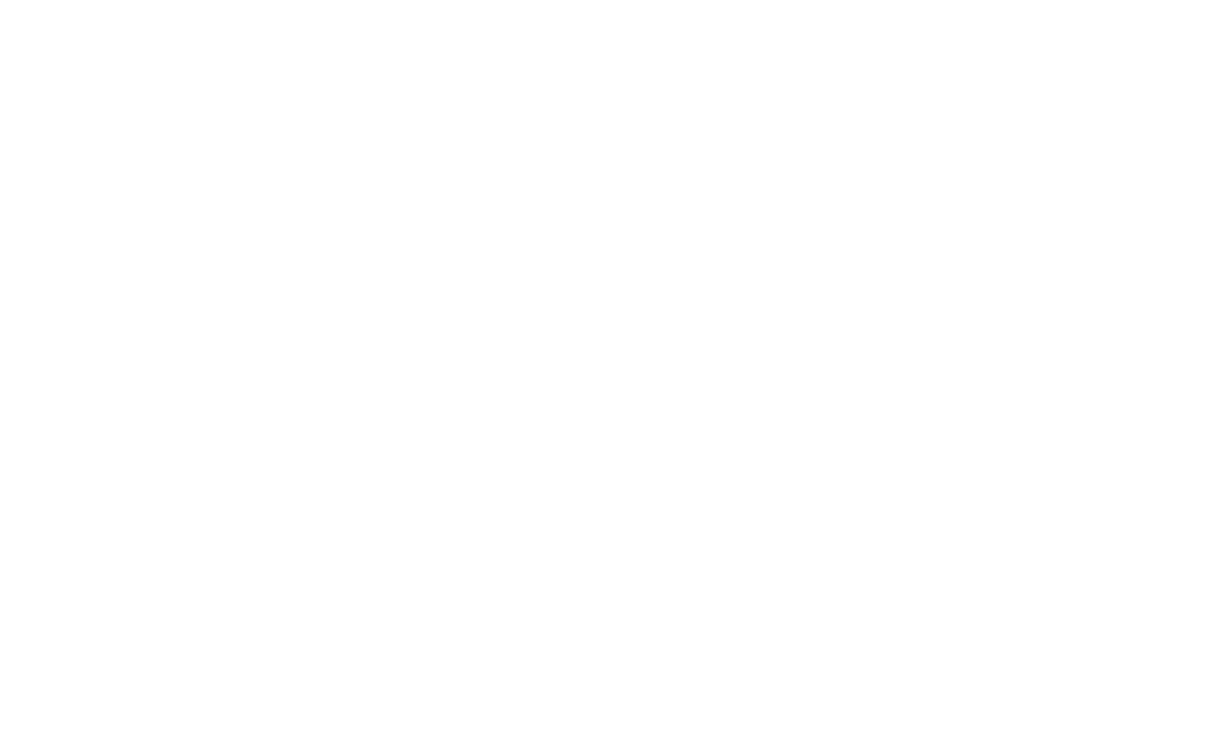

5140 Baker RD Save Request In-Person Tour Request Virtual Tour
Needville,TX 77461
Key Details
Sold Price $870,0003.3%
Property Type Single Family Home
Sub Type Detached
Listing Status Sold
Purchase Type For Sale
Square Footage 2,928 sqft
Price per Sqft $297
Subdivision Wm Kettler
MLS Listing ID 57108719
Sold Date
Style Split Level,Traditional
Bedrooms 4
Full Baths 3
Half Baths 1
HOA Y/N No
Year Built 1992
Annual Tax Amount $9,448
Tax Year 2024
Lot Size 4.697 Acres
Acres 4.697
Property Sub-Type Detached
Property Description
ALMOST HEAVEN! This Breathtaking home is situated on +/- 4.697 acres, with pond and fountain in front. The rustic cedar home sits nicely elevated with soaring front gables, open balcony decks, and views for miles. Tons of picture windows let nature in and give you the views so many wish they had. Once inside, the open beam ceiling will make you think you just walked into your vacation lodge. The main floor offers a huge family room with open dining, all of which connect to the big and spacious kitchen that serves as the home's hub. The kitchen has a big island with custom concrete counter tops, nice appliances and walk in panty. The Rock and stone fireplace in the family room is beautiful, with another one off in the cozy den. The primary on the main floor offers a gabled wall of windows, with beautiful views of the pond. The en-suite is like a spa with walk in river rock shower for two and double vanities. The upstairs primary also has a spacious deck with nice view and en-suite bath.
Location
State TX
County Fort Bend
Area 30
Interior
Interior Features Breakfast Bar,Concrete Counters,Double Vanity,High Ceilings,Kitchen Island,Kitchen/Family Room Combo,Soaking Tub,Separate Shower,Tub Shower,Vanity,Walk-In Pantry,Window Treatments,Ceiling Fan(s),Programmable Thermostat
Heating Central,Electric,Zoned
Cooling Central Air,Electric
Flooring Engineered Hardwood,Laminate,Tile
Fireplaces Number 2
Fireplaces Type Gas Log,Wood Burning
Fireplace Yes
Appliance Double Oven,Dishwasher,Free-Standing Range,Disposal,Gas Oven,Gas Range,Microwave,Oven,Refrigerator
Laundry Washer Hookup,Electric Dryer Hookup
Exterior
Exterior Feature Balcony,Covered Patio,Deck,Fence,Porch,Patio,Storage
Parking Features Additional Parking,Boat,Detached Carport,Detached,Electric Gate,Garage,Workshop in Garage
Carport Spaces 2
Fence Back Yard
Waterfront Description Pond,Waterfront
View Y/N Yes
Water Access Desc Well
View Water
Roof Type Composition
Porch Balcony,Covered,Deck,Patio,Porch
Private Pool No
Building
Lot Description Other,Views,Waterfront,Backs to Greenbelt/Park,Side Yard
Entry Level Two,Multi/Split
Foundation Pillar/Post/Pier
Sewer Aerobic Septic
Water Well
Architectural Style Split Level,Traditional
Level or Stories Two,Multi/Split
Additional Building Barn(s),Stable(s),Shed(s),Workshop
New Construction No
Schools
Elementary Schools Needville Elementary School
Middle Schools Needville Junior High School
High Schools Needville High School
School District 38 - Needville
Others
Tax ID 0594-00-000-0140-906
Ownership Full Ownership
Security Features Security Gate,Prewired,Security System Owned,Smoke Detector(s)
Acceptable Financing Cash,Conventional,FHA,VA Loan
Listing Terms Cash,Conventional,FHA,VA Loan