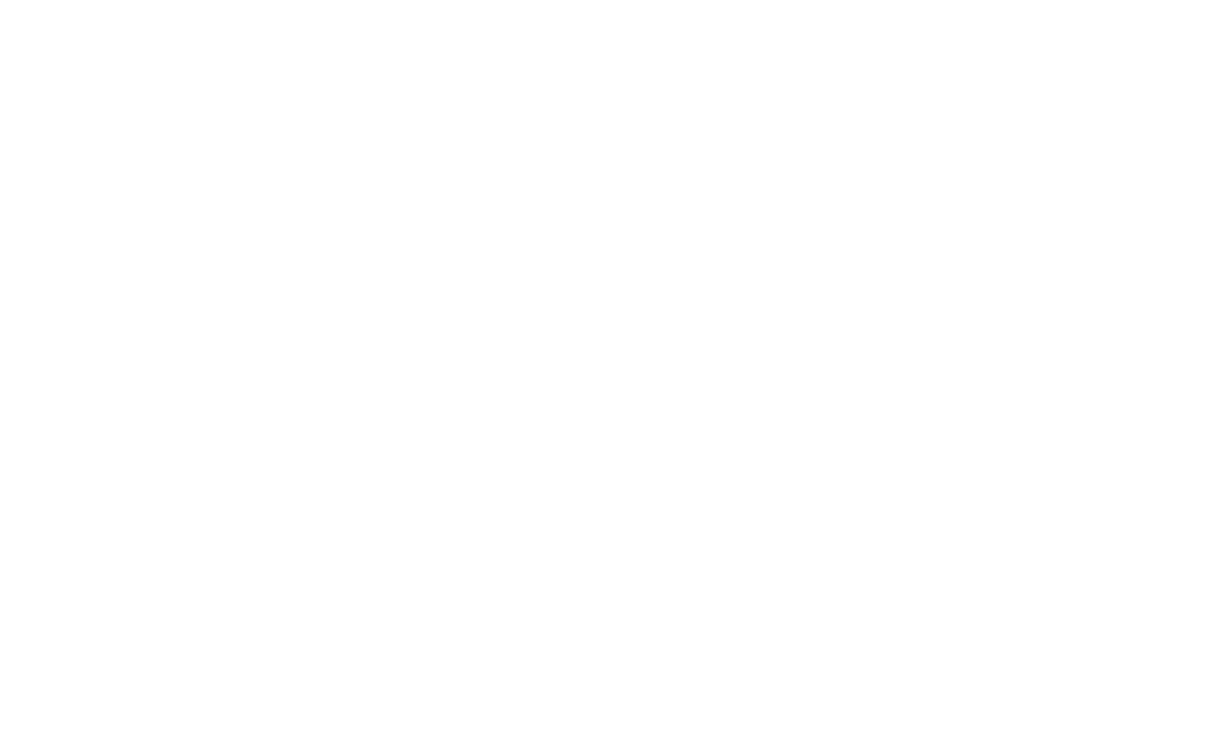

1217 Lancer Leap DR Active Save Request In-Person Tour Request Virtual Tour
Alvin,TX 77511
Key Details
Property Type Single Family Home
Sub Type Detached
Listing Status Active
Purchase Type For Sale
Square Footage 1,574 sqft
Price per Sqft $187
Subdivision Mustang Xing Sec 6
MLS Listing ID 8174159
Style Traditional
Bedrooms 3
Full Baths 2
HOA Fees $33/ann
HOA Y/N Yes
Year Built 2021
Annual Tax Amount $9,370
Tax Year 2024
Lot Size 7,122 Sqft
Acres 0.1635
Property Sub-Type Detached
Property Description
Suburban Living At Its Best! This lightly lived in 3 bedroom 2 bath 3 car garage is waiting for you. Upon entering this home from your covered porch are two private secondary bedrooms and a full bath. It features a spacious & inviting split plan. High ceilings throughout. The large living area opens seamlessly to the kitchen and breakfast area, perfect for entertaining. The kitchen with breakfast bar, granite counter tops, spacious upper and lower espresso shaker-style cabinets, diagonal tile backsplash, nice pantry, plus reverse osmosis system. Luxurious primary bedroom boasts a private bath with an oversized shower and great walk-in closet. A fenced back yard with covered patio perfect for relaxing or entertaining. Sprinkler system front & back yards. Water softener system stays with home. The garage has epoxy coated floor. There is a splash pad & play area down the steet. Contact me today to schedule your tour before it is gone.
Location
State TX
County Brazoria
Area 5
Interior
Interior Features Breakfast Bar,Crown Molding,Double Vanity,High Ceilings,Kitchen/Family Room Combo,Pantry,Ceiling Fan(s),Kitchen/Dining Combo,Programmable Thermostat
Heating Central,Gas
Cooling Central Air,Electric
Flooring Laminate
Equipment Reverse Osmosis System
Fireplace No
Appliance Dishwasher,Free-Standing Range,Disposal,Microwave,ENERGY STAR Qualified Appliances,Refrigerator,Water Softener Owned,Washer
Laundry Washer Hookup,Electric Dryer Hookup
Exterior
Parking Features Additional Parking,Attached,Garage,Oversized
Garage Spaces 3.0
Amenities Available Picnic Area,Playground
Water Access Desc Public
Roof Type Composition
Private Pool No
Building
Lot Description Subdivision
Entry Level One
Foundation Slab
Sewer Public Sewer
Water Public
Architectural Style Traditional
Level or Stories One
New Construction No
Schools
Elementary Schools Alvin Elementary School
Middle Schools Alvin Junior High School
High Schools Alvin High School
School District 3 - Alvin
Others
HOA Name LPI Property Management
Tax ID 6726-6003-008
Ownership Full Ownership
Security Features Prewired
Acceptable Financing Cash,Conventional,FHA,VA Loan
Listing Terms Cash,Conventional,FHA,VA Loan