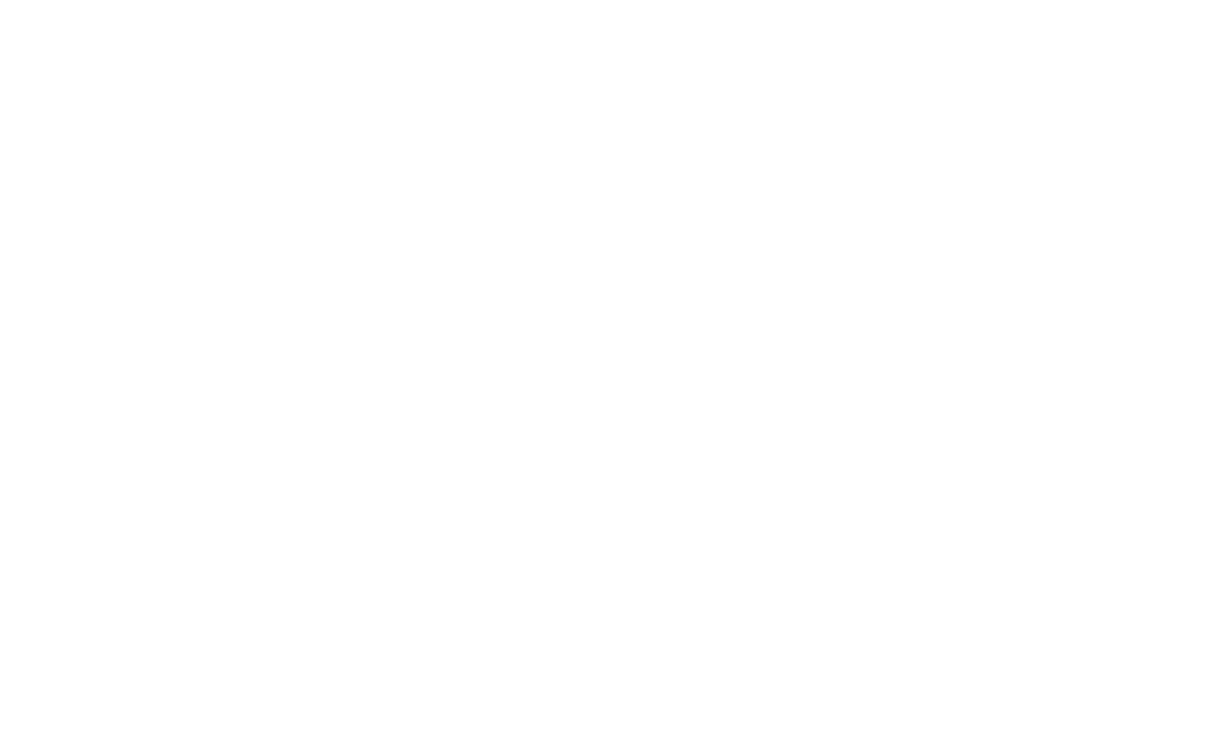

427 E Shore DR Active Save Request In-Person Tour Request Virtual Tour
Clear Lake Shores,TX 77565
Key Details
Property Type Single Family Home
Sub Type Detached
Listing Status Active
Purchase Type For Sale
Square Footage 4,454 sqft
Price per Sqft $471
Subdivision Clear Lake Shores
MLS Listing ID 3990271
Style Mediterranean
Bedrooms 4
Full Baths 4
Half Baths 1
HOA Y/N No
Year Built 1998
Annual Tax Amount $21,723
Tax Year 2024
Lot Size 0.329 Acres
Acres 0.329
Property Sub-Type Detached
Property Description
Luxury waterfront living at its finest!
This stunning Mediterranean-style estate offers panoramic water views—and seamless indoor-outdoor living in a prime location just minutes from the Kemah Boardwalk. Entering through grand double doors, you'll be captivated by the soaring ceilings, walls of windows, and custom finishes. Open-concept layout - living area featuring a custom coral fireplace, and built-in custom coral bookcases. The chef's kitchen is a true show stopper featuring three ovens, high-end appliances, and a massive center island. Expansive primary suite with en-suite bath offers an oversized walk-in shower, jetted soaking tub, and dual vanities. Additional bedrooms are generously sized with en-suite bathrooms. The outdoor space features a pool, covered patio, outdoor kitchen, and a private dock with easy water access. The three-car garage offers spacious parking and additional storage. This property delivers a one-of-a-kind lifestyle with elegance, comfort, and adventure.
Location
State TX
County Galveston
Area 33
Interior
Interior Features Breakfast Bar,Balcony,Dry Bar,Double Vanity,Entrance Foyer,Granite Counters,High Ceilings,Jetted Tub,Kitchen Island,Kitchen/Family Room Combo,Bath in Primary Bedroom,Pots & Pan Drawers,Pantry,Separate Shower,Tub Shower,Vanity,Walk-In Pantry,Window Treatments
Heating Central,Gas
Cooling Central Air,Electric
Flooring Carpet,Engineered Hardwood,Tile
Fireplaces Number 1
Fireplaces Type Gas
Fireplace Yes
Appliance Dishwasher,Electric Oven,Free-Standing Range,Disposal,Gas Oven,Gas Range,Microwave,Oven
Laundry Washer Hookup,Electric Dryer Hookup,Gas Dryer Hookup
Exterior
Exterior Feature Balcony,Covered Patio,Fence,Sprinkler/Irrigation,Outdoor Kitchen,Patio,Storm/Security Shutters
Parking Features Attached,Circular Driveway,Driveway,Electric Gate,Garage,Garage Door Opener,Oversized
Garage Spaces 3.0
Fence Back Yard
Pool Gunite,In Ground,Salt Water
Waterfront Description Boat Dock/Slip,Bulkhead,Pier,Waterfront
Water Access Desc Public
Roof Type Metal
Porch Balcony,Covered,Deck,Mosquito System,Patio
Private Pool Yes
Building
Lot Description Subdivision,Waterfront
Entry Level Two
Foundation Slab
Sewer Public Sewer
Water Public
Architectural Style Mediterranean
Level or Stories Two
New Construction No
Schools
Elementary Schools Stewart Elementary School (Clear Creek)
Middle Schools Bayside Intermediate School
High Schools Clear Falls High School
School District 9 - Clear Creek
Others
Tax ID 2620-0000-0653-000
Security Features Security Gate,Security System Leased,Smoke Detector(s)
Acceptable Financing Cash,Conventional,FHA,VA Loan
Listing Terms Cash,Conventional,FHA,VA Loan
Virtual Tour https://listings.nextdoorphotos.com/vd/181369251