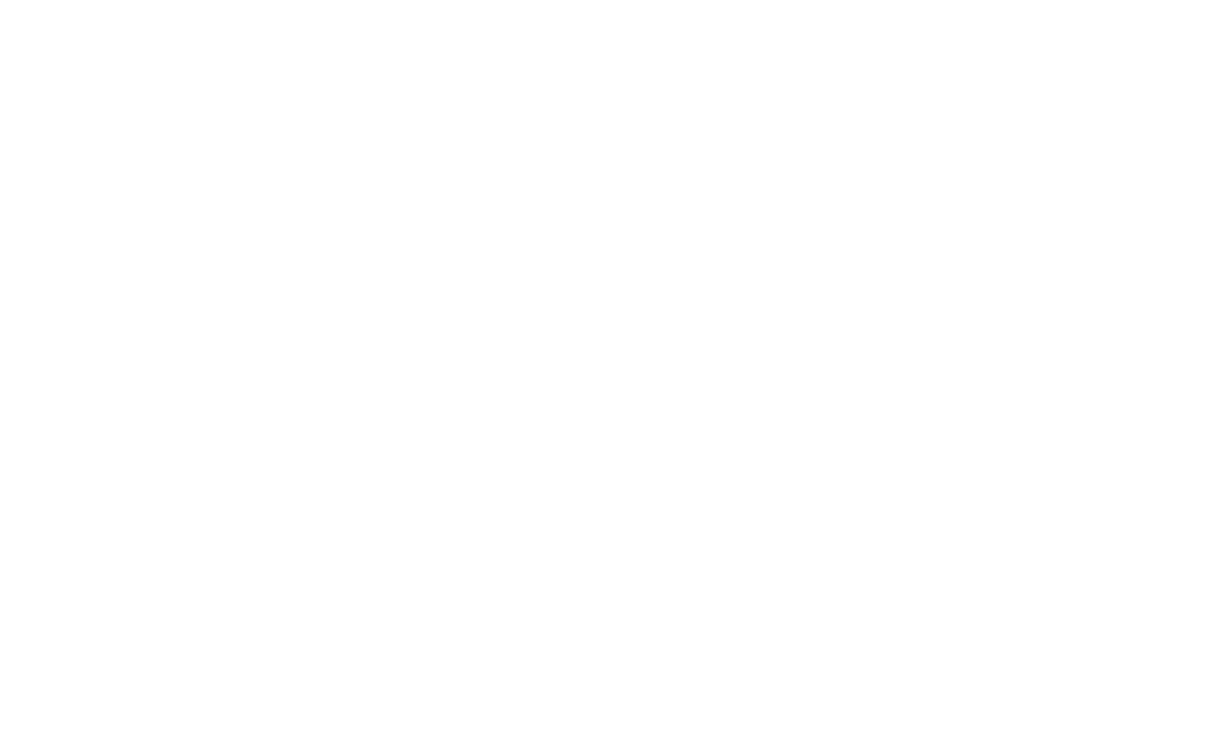

135 N Greatwood Glen PL Open House Save Request In-Person Tour Request Virtual Tour
Montgomery,TX 77316
OPEN HOUSE
Sun Jul 27, 2:00pm - 4:00pm
Key Details
Property Type Single Family Home
Sub Type Detached
Listing Status Active
Purchase Type For Sale
Square Footage 2,770 sqft
Price per Sqft $171
Subdivision Woodforest 42
MLS Listing ID 96249817
Style Traditional
Bedrooms 4
Full Baths 3
HOA Fees $116/ann
HOA Y/N Yes
Year Built 2015
Annual Tax Amount $9,418
Tax Year 2024
Lot Size 6,564 Sqft
Acres 0.1507
Property Sub-Type Detached
Property Description
Welcome to highly desirable Woodforest—where charm, comfort, & functionality come together in perfect harmony. A welcoming one-story home highlights soaring ceilings & floor-to-ceiling windows along the back wall flooding the home with natural light. Inside, enjoys a spacious kitchen designed with abundant cabinetry & storage. The spacious home office easily converts into a playroom, craft space, or home gym. The primary suite is a serene space where the adjoining bath features dual vanities, a deep soaking tub, and a separate walk-in shower. Three additional bedrooms and two full bathrooms offer all the expected amenities. Renovated closets and laundry room provide incredible extra storage to keep your home organized and clutter-free. From parks and pools to a sports complex, shopping, dining, and more—Woodforest isn't just a neighborhood; it's a lifestyle. Don't miss your chance to own this exceptional home in one of the area's most sought-after communities!
Location
State TX
County Montgomery
Community Community Pool
Area 39
Interior
Interior Features Entrance Foyer,Granite Counters,High Ceilings,Kitchen Island,Kitchen/Family Room Combo,Pantry,Soaking Tub,Separate Shower,Tub Shower,Vanity,Ceiling Fan(s),Programmable Thermostat
Heating Central,Gas
Cooling Central Air,Electric
Flooring Tile,Wood
Fireplaces Number 1
Fireplaces Type Gas Log
Fireplace Yes
Appliance Dishwasher,Electric Oven,Gas Cooktop,Disposal,Microwave
Laundry Washer Hookup,Electric Dryer Hookup
Exterior
Exterior Feature Covered Patio,Fence,Sprinkler/Irrigation,Porch,Patio,Tennis Court(s)
Parking Features Attached,Garage,Garage Door Opener
Garage Spaces 2.0
Fence Back Yard
Community Features Community Pool
Water Access Desc Public
Roof Type Composition
Porch Covered,Deck,Patio,Porch
Private Pool No
Building
Lot Description Subdivision
Faces Northwest
Entry Level One
Foundation Slab
Sewer Public Sewer
Water Public
Architectural Style Traditional
Level or Stories One
New Construction No
Schools
Elementary Schools Stewart Elementary School (Conroe)
Middle Schools Peet Junior High School
High Schools Conroe High School
School District 11 - Conroe
Others
HOA Name First Residential Service
HOA Fee Include Clubhouse,Maintenance Grounds,Recreation Facilities
Tax ID 9652-42-05800
Security Features Smoke Detector(s)
Acceptable Financing Cash,Conventional,FHA,VA Loan
Listing Terms Cash,Conventional,FHA,VA Loan