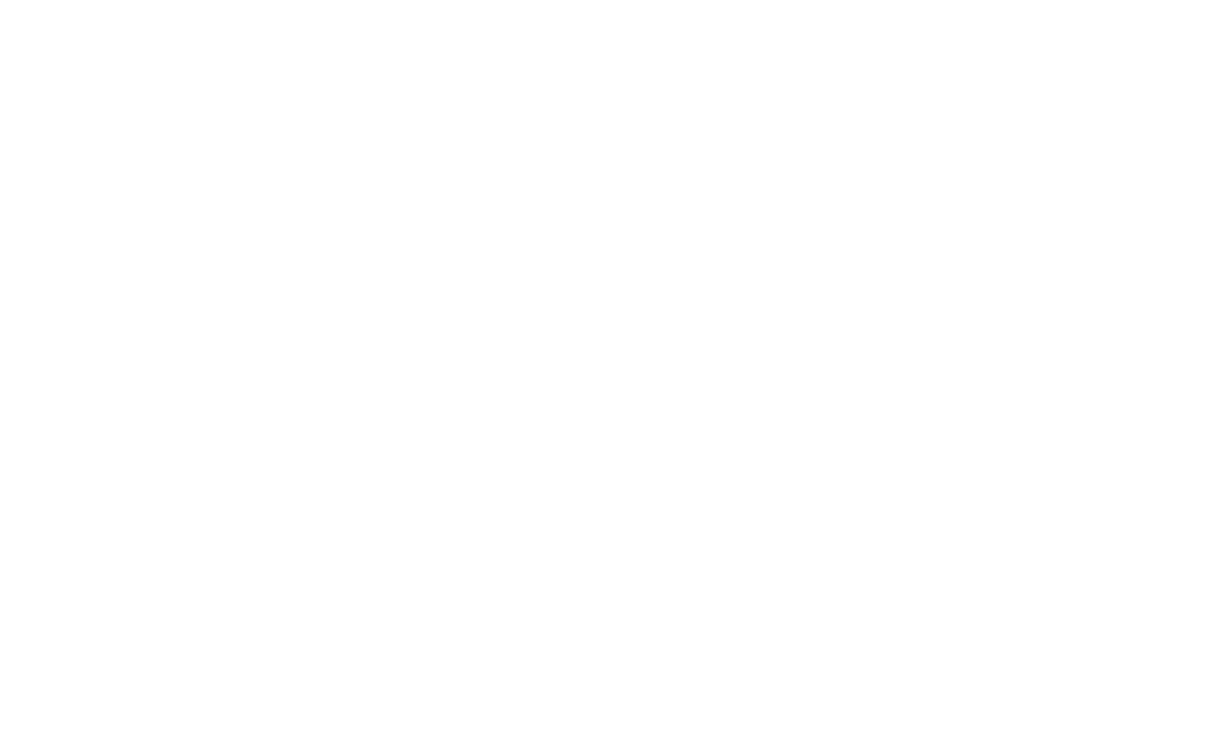

7706 Treeline DR Save Request In-Person Tour Request Virtual Tour
Sugar Land,TX 77479
Key Details
Sold Price $610,00015.9%
Property Type Single Family Home
Sub Type Detached
Listing Status Sold
Purchase Type For Sale
Square Footage 3,416 sqft
Price per Sqft $178
Subdivision Greatwood Arbor Sec 1
MLS Listing ID 29807129
Sold Date
Style Traditional
Bedrooms 5
Full Baths 3
Half Baths 1
HOA Fees $7/ann
HOA Y/N Yes
Year Built 1997
Annual Tax Amount $11,234
Tax Year 2024
Lot Size 9,570 Sqft
Acres 0.2197
Property Sub-Type Detached
Property Description
Stunning Home with Extensive Upgrades at 7706 Treeline Dr, Sugar Land, TX
This beautifully updated 5-bedroom, 3.5-bathroom home is designed for comfort, style, and convenience. Situated in a prime Sugar Land location, this home boasts an impressive array of recent upgrades and features that will make you feel right at home. This home is a true standout in the Greatwood neighborhood, offering a level of comfort and luxury that's hard to beat. Don't miss the chance to own a beautifully maintained home with modern updates and incredible amenities. Contact us today for more information!
Location
State TX
County Fort Bend
Community Community Pool,Golf
Area Sugar Land West
Interior
Interior Features Breakfast Bar,Crown Molding,Double Vanity,Granite Counters,High Ceilings,Hot Tub/Spa,Jetted Tub,Kitchen Island,Kitchen/Family Room Combo,Bath in Primary Bedroom,Pantry,Tub Shower,Vanity,Window Treatments,Ceiling Fan(s)
Heating Central,Gas
Cooling Central Air,Gas
Flooring Carpet,Tile,Wood
Fireplaces Number 1
Fireplaces Type Gas Log
Fireplace Yes
Appliance Double Oven,Dishwasher,Electric Oven,Gas Cooktop,Disposal,Microwave
Laundry Washer Hookup
Exterior
Exterior Feature Covered Patio,Deck,Fence,Patio,Private Yard
Parking Features Driveway,Detached,Electric Gate,Garage
Garage Spaces 2.0
Fence Back Yard
Pool In Ground,Association
Community Features Community Pool,Golf
Amenities Available Clubhouse,Golf Course,Playground,Pool,Tennis Court(s),Trail(s),Trash
Water Access Desc Public
Roof Type Composition
Porch Covered,Deck,Patio
Private Pool Yes
Building
Lot Description Near Golf Course,Subdivision
Faces Northeast
Story 2
Entry Level Two
Foundation Slab
Sewer Public Sewer
Water Public
Architectural Style Traditional
Level or Stories Two
New Construction No
Schools
Elementary Schools Campbell Elementary School (Lamar)
Middle Schools Reading Junior High School
High Schools George Ranch High School
School District 33 - Lamar Consolidated
Others
HOA Name Greatwood Community Association
HOA Fee Include Clubhouse,Recreation Facilities
Tax ID 2990-01-001-0510-901
Ownership Full Ownership
Security Features Security Gate,Security System Owned,Smoke Detector(s)
Acceptable Financing Cash,Conventional,FHA,VA Loan
Listing Terms Cash,Conventional,FHA,VA Loan