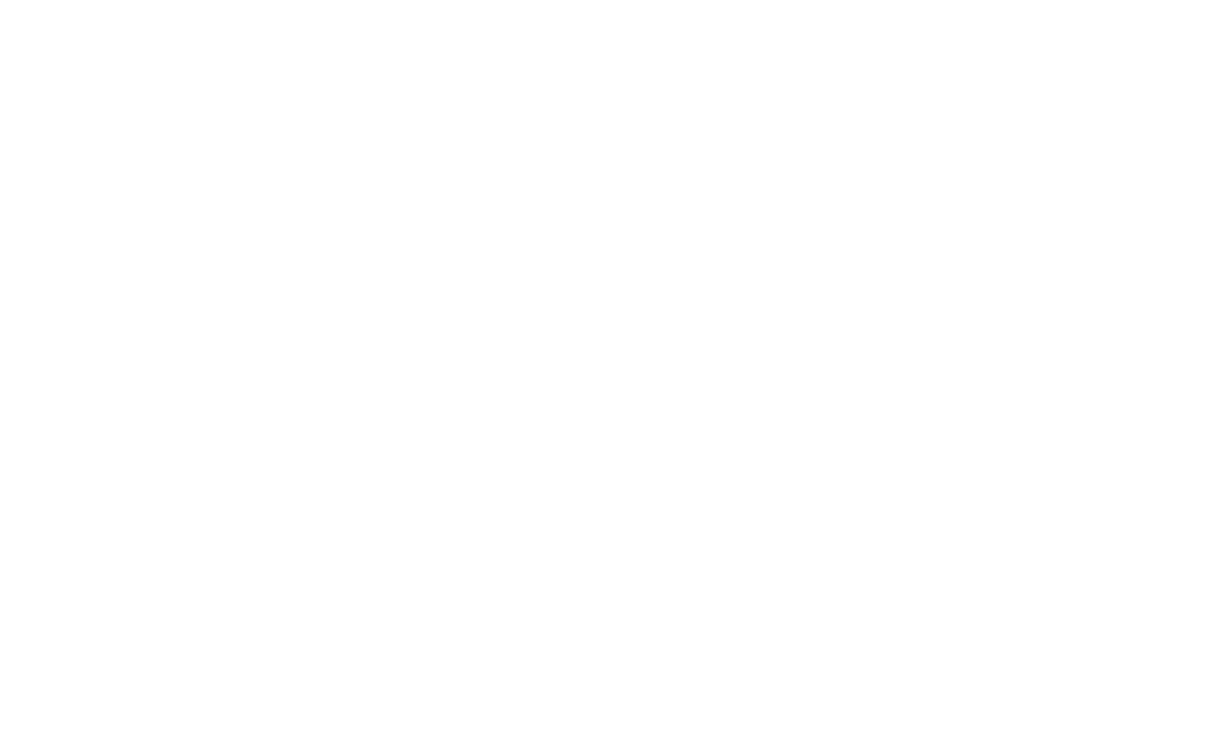

3218 Lakefield BLVD Save Request In-Person Tour Request Virtual Tour
Sugar Land,TX 77479
Key Details
Sold Price $545,0000.7%
Property Type Single Family Home
Sub Type Detached
Listing Status Sold
Purchase Type For Sale
Square Footage 3,342 sqft
Price per Sqft $163
Subdivision Lakes Of Austin Park Sec 1 R/P
MLS Listing ID 65585416
Sold Date
Style Traditional
Bedrooms 4
Full Baths 2
Half Baths 1
HOA Fees $77/ann
HOA Y/N Yes
Year Built 1986
Annual Tax Amount $9,438
Tax Year 2024
Lot Size 0.263 Acres
Acres 0.2632
Property Sub-Type Detached
Property Description
Spacious and well-maintained 4-bedroom, 2.5-bath home located in the desirable Lakes of Austin Park community in Sugar Land. Featuring fresh interior paint and neutral tones throughout. Enjoy formal dining, cozy living area, and an island kitchen with granite countertops and breakfast area. Light and bright primary bedroom with view of the pool, and en-suite bathroom. Three spacious bedrooms located upstairs, with large game room. Private backyard oasis, complete with covered deck and heated pool and spa, perfect for year-round enjoyment. Located across from a scenic lake with walking trails, this home offers tranquil views and walkable access to the pool/water park. First Colony Community amenities include access to Clubhouse, parks, pools, tennis and pickle ball courts. Conveniently situated near Highway 6 and I-59, you're minutes away from shopping, dining, and top-rated schools. Don't miss this opportunity to live in one of Sugar Land's most sought-after neighborhoods!
Location
State TX
County Fort Bend
Community Community Pool,Curbs,Gutter(S)
Area 29
Interior
Interior Features Crown Molding,Double Vanity,Granite Counters,High Ceilings,Jetted Tub,Kitchen Island,Bath in Primary Bedroom,Pantry,Separate Shower,Tub Shower,Walk-In Pantry,Ceiling Fan(s)
Heating Central,Gas
Cooling Central Air,Electric
Flooring Carpet,Laminate,Tile
Fireplaces Number 1
Fireplaces Type Gas,Gas Log
Fireplace Yes
Appliance Dishwasher,Electric Range,Disposal,Microwave
Exterior
Exterior Feature Covered Patio,Fence,Sprinkler/Irrigation,Patio,Private Yard,Storage,Tennis Court(s)
Parking Features Detached,Garage,Garage Door Opener
Garage Spaces 2.0
Fence Back Yard
Pool Gunite,Heated,In Ground,Association
Community Features Community Pool,Curbs,Gutter(s)
Amenities Available Clubhouse,Picnic Area,Playground,Pickleball,Park,Pool,Tennis Court(s)
View Y/N Yes
Water Access Desc Public
View Lake,Water
Roof Type Composition
Porch Covered,Deck,Patio
Private Pool Yes
Building
Lot Description Subdivision,Views
Entry Level Two
Foundation Slab
Water Public
Architectural Style Traditional
Level or Stories Two
Additional Building Shed(s)
New Construction No
Schools
Elementary Schools Austin Parkway Elementary School
Middle Schools First Colony Middle School
High Schools Clements High School
School District 19 - Fort Bend
Others
HOA Name FCCSA
HOA Fee Include Clubhouse,Recreation Facilities
Tax ID 4767-01-001-0470-907
Security Features Smoke Detector(s)
Acceptable Financing Cash,Conventional,FHA,VA Loan
Listing Terms Cash,Conventional,FHA,VA Loan