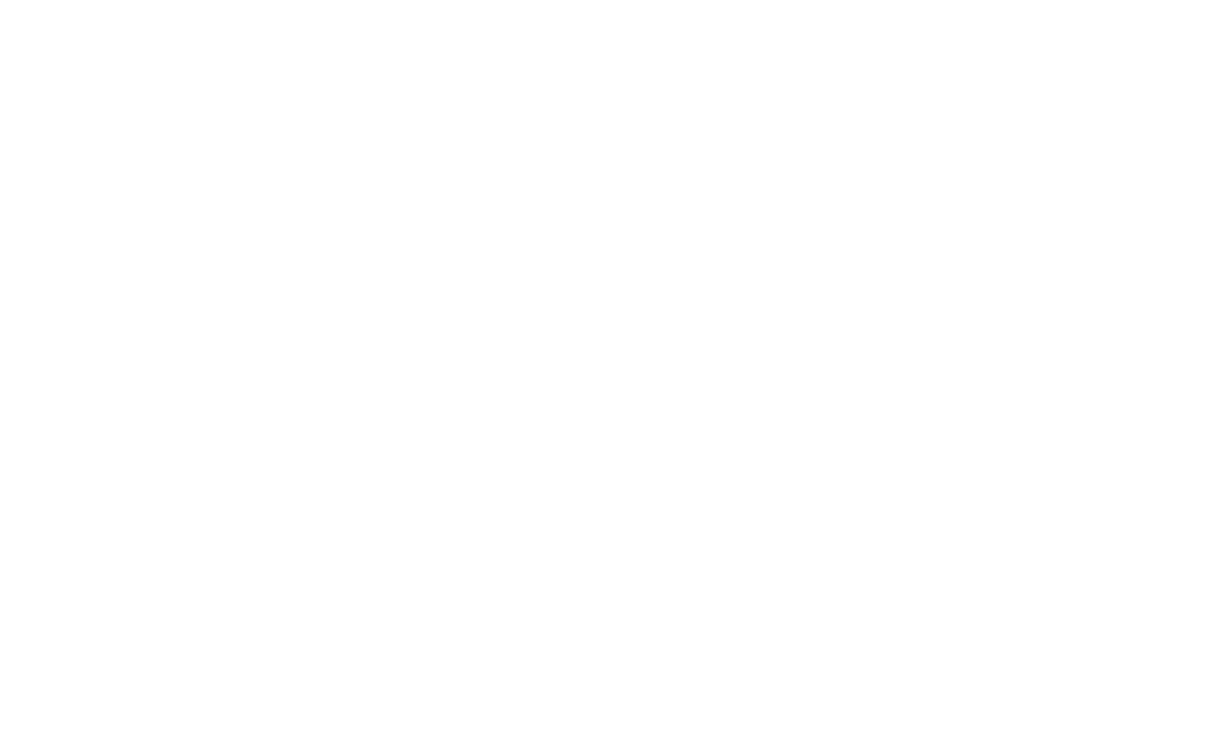

4223 Leafy Bough CT Pending Save Request In-Person Tour Request Virtual Tour
Humble,TX 77346
Key Details
Property Type Single Family Home
Sub Type Detached
Listing Status Pending
Purchase Type For Sale
Square Footage 2,239 sqft
Price per Sqft $160
Subdivision Atascocita Forest Sec 26
MLS Listing ID 3967364
Style Traditional
Bedrooms 4
Full Baths 2
Half Baths 1
HOA Fees $43/ann
HOA Y/N Yes
Year Built 2017
Annual Tax Amount $7,865
Tax Year 2024
Lot Size 6,172 Sqft
Acres 0.1417
Property Sub-Type Detached
Property Description
Welcome home to 4223 Leafy Bough, only 10 minutes away from Lake Houston. Come see for yourself this upgraded property compared to standard builder grade finishes other homes in this community offers. See attachment for full list of improvements. Roof is only 6 months old! This home is one of the few one-story elevations w/ a larger backyard & no neighbors behind the property. The home features 4 bedrooms, 2.5 baths, a spacious living room with 10ft ceilings, formal dining, breakfast nook, and enhanced patio. Hardwood flooring throughout the home & excellent closet space in each bedroom. Low annual HOA & the community pool is one block away. Same owners since the home was built in 2017 & has been kept in pristine condition, HVAC receives routine maintenance every 6 months. Close proximity to HEB & easy access to Beltway 8, i59, and IAH. Schedule a tour & submit your offer to make this house your next place to call home.
Location
State TX
County Harris
Community Community Pool
Area 1
Interior
Interior Features Double Vanity,Entrance Foyer,High Ceilings,Kitchen Island,Kitchen/Family Room Combo,Bath in Primary Bedroom,Pots & Pan Drawers,Pantry,Soaking Tub,Separate Shower,Tub Shower,Vanity,Walk-In Pantry,Window Treatments,Ceiling Fan(s),Programmable Thermostat
Heating Central,Gas,Zoned
Cooling Central Air,Electric,Zoned
Flooring Tile,Wood
Fireplace No
Appliance Dishwasher,Gas Cooktop,Disposal,Gas Oven,Microwave,Dryer,ENERGY STAR Qualified Appliances,Refrigerator,Washer
Laundry Washer Hookup,Electric Dryer Hookup,Gas Dryer Hookup
Exterior
Exterior Feature Deck,Fence,Patio
Parking Features Attached,Garage,Garage Door Opener
Garage Spaces 2.0
Fence Back Yard
Pool Association
Community Features Community Pool
Amenities Available Clubhouse,Playground,Pool,Security,Guard
Water Access Desc Public
Roof Type Composition,Shingle,Wood
Porch Deck,Patio
Private Pool No
Building
Lot Description Subdivision
Entry Level One
Foundation Slab
Sewer Public Sewer
Water Public
Architectural Style Traditional
Level or Stories One
New Construction No
Schools
Elementary Schools Whispering Pines Elementary School
Middle Schools Humble Middle School
High Schools Humble High School
School District 29 - Humble
Others
HOA Name The Forest Community Assoc
HOA Fee Include Clubhouse,Recreation Facilities
Tax ID 137-530-002-0039
Ownership Full Ownership
Security Features Prewired,Smoke Detector(s)
Acceptable Financing Cash,Conventional,VA Loan
Listing Terms Cash,Conventional,VA Loan