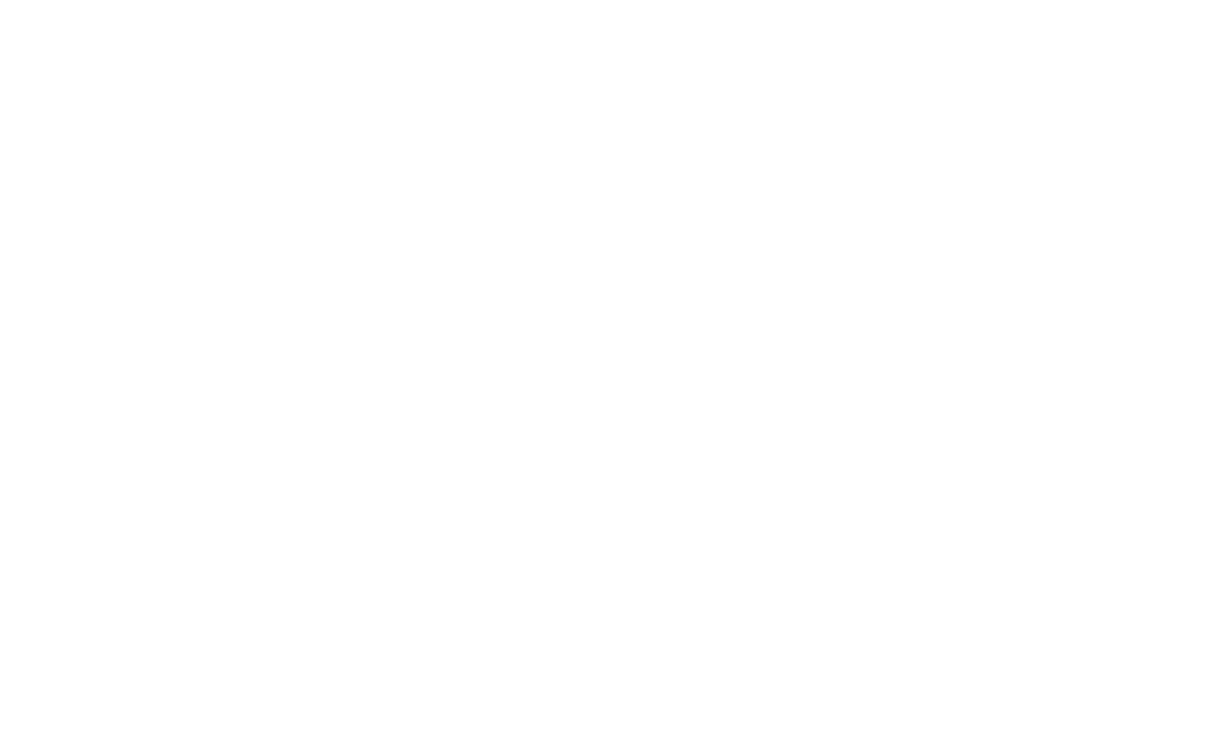

17122 Ashley Woods CT Active Save Request In-Person Tour Request Virtual Tour
Spring,TX 77379
Key Details
Property Type Single Family Home
Sub Type Detached
Listing Status Active
Purchase Type For Sale
Square Footage 6,279 sqft
Price per Sqft $350
Subdivision Champion Woods Estates
MLS Listing ID 91654684
Style Mediterranean,Traditional
Bedrooms 4
Full Baths 4
Half Baths 2
HOA Fees $196/ann
HOA Y/N Yes
Year Built 2017
Annual Tax Amount $22,199
Tax Year 2023
Lot Size 0.417 Acres
Acres 0.4166
Property Sub-Type Detached
Property Description
Breathtaking elegance describes this Mediterranean Estate located in an exclusive gated enclave. No expense was spared in the one-of-a-kind décor selections that are truly unique and gorgeous! Enter through the double arched Cantera doors, to the crystal chandelier in the two-story entry w/ glowing 4ft x 4ft Crema Marfil Tile floors & sparkling custom trim framing custom painted walls. The striking features of the home continue through the formal dining room where you will see dual crystal chandeliers & sconces, stepped ceiling w/ cove lighting & custom painted walls. The kitchen has a definite WOW factor with Venetian plaster on the walls & ceiling, sparkling chandelier in the breakfast area, top of the line stainless appliances: Thermador gas range & SubZero Refrigerator/freezer. The kitchen is adjacent to the den & full walk-in bar. These rooms have butted glass windows looking out to the pool & covered patio. This house is AMAZING! You just have to see it to take it all in!
Location
State TX
County Harris
Community Curbs,Gutter(S)
Area 13
Interior
Interior Features Wet Bar,Breakfast Bar,Butler's Pantry,Crown Molding,Double Vanity,Entrance Foyer,Granite Counters,High Ceilings,Hot Tub/Spa,Kitchen Island,Kitchen/Family Room Combo,Bath in Primary Bedroom,Pots & Pan Drawers,Pantry,Pot Filler,Soaking Tub,Separate Shower,Tub Shower,Vanity,Walk-In Pantry,Wired for Sound
Heating Central,Gas
Cooling Central Air,Electric
Flooring Carpet,Marble,Tile,Travertine
Fireplaces Number 2
Fireplaces Type Gas,Gas Log
Fireplace Yes
Appliance Dishwasher,Free-Standing Range,Disposal,Gas Oven,Gas Range,Ice Maker,Microwave,Oven,Refrigerator,Tankless Water Heater
Laundry Washer Hookup,Electric Dryer Hookup,Gas Dryer Hookup
Exterior
Exterior Feature Covered Patio,Deck,Fence,Hot Tub/Spa,Sprinkler/Irrigation,Porch,Patio
Parking Features Additional Parking,Attached,Driveway,Garage,Garage Door Opener,Oversized
Garage Spaces 3.0
Fence Back Yard
Pool Gunite,Heated,In Ground,Pool/Spa Combo
Community Features Curbs,Gutter(s)
Amenities Available Controlled Access
Water Access Desc Public
Roof Type Tile
Porch Covered,Deck,Patio,Porch
Private Pool Yes
Building
Lot Description Cul-De-Sac,Subdivision,Side Yard
Faces South
Entry Level Two
Foundation Pillar/Post/Pier,Slab
Sewer Public Sewer
Water Public
Architectural Style Mediterranean,Traditional
Level or Stories Two
New Construction No
Schools
Elementary Schools Theiss Elementary School
Middle Schools Doerre Intermediate School
High Schools Klein High School
School District 32 - Klein
Others
HOA Name SBB Community Management
HOA Fee Include Other
Tax ID 132-570-002-0007
Ownership Full Ownership
Security Features Security Gate,Security System Owned,Controlled Access,Smoke Detector(s)
Acceptable Financing Cash,Conventional
Listing Terms Cash,Conventional
Virtual Tour https://vimeo.com/904216158