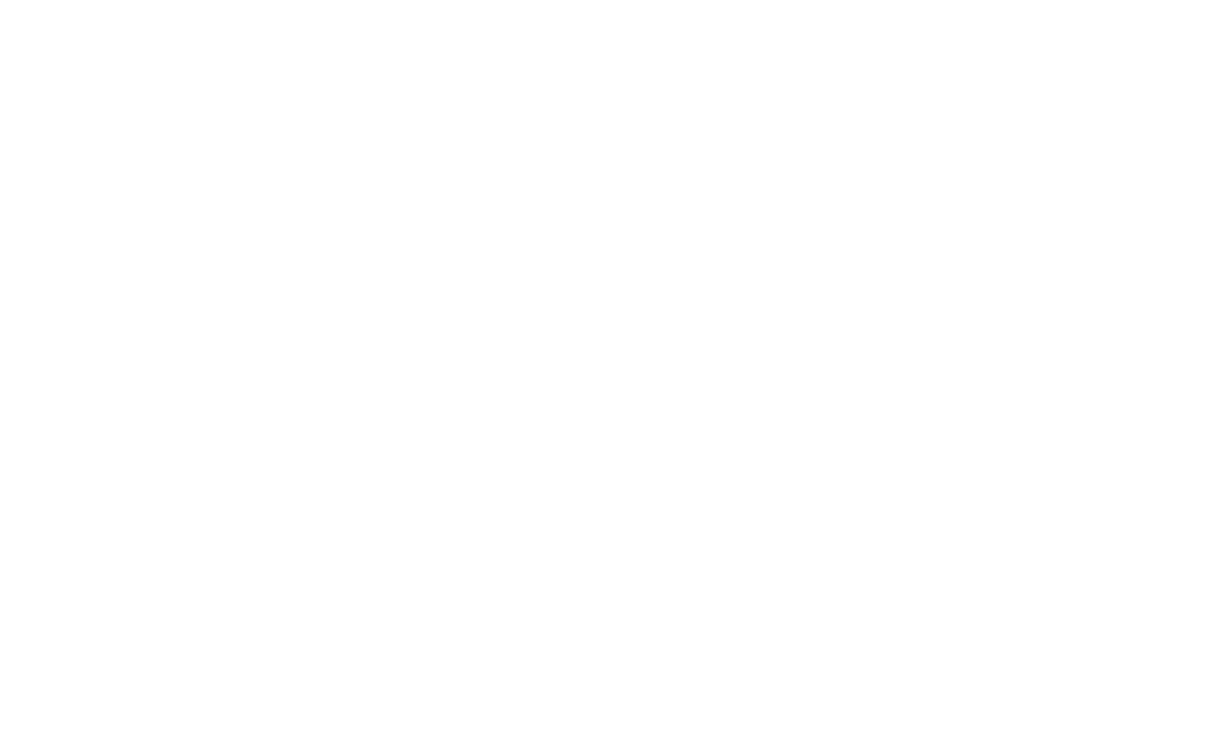

4407 Bermuda DR Pending Save Request In-Person Tour Request Virtual Tour
Sugar Land,TX 77479
Key Details
Property Type Single Family Home
Sub Type Detached
Listing Status Pending
Purchase Type For Sale
Square Footage 3,245 sqft
Price per Sqft $177
Subdivision Lakes Of Austin Park
MLS Listing ID 95900724
Style Traditional
Bedrooms 4
Full Baths 3
Half Baths 2
HOA Fees $76/ann
HOA Y/N Yes
Year Built 1988
Annual Tax Amount $8,822
Tax Year 2024
Lot Size 9,931 Sqft
Acres 0.228
Property Sub-Type Detached
Property Description
Experience comfort and space in this expansive 3245 sq ft home located in a sought-after Lakes of Austin Park neighborhood. With 4 bedrooms, 3 and 2 1/2 bathrooms, this home is designed for both everyday living and entertaining. The kitchen offers stainless steel double ovens and gas range located on the center island. French doors that lead to the wood paneled executive study with built-ins. A formal dining room offers a dedicated space for gatherings, while the upstairs landing opens into a large, versatile area perfect for a home office, playroom, or media space. Step outside to your private backyard retreat featuring an inground pool and convenient pool bath . Need extra parking? 3 car garage with oversized driveway. Recent upgrades include a high impact roof with 6 inch gutters, high qualify carpet with upgraded pad, picture windows overlooking the beautiful backyard. This home has been thoughtfully maintained and updated, offering both charm and functionality in every corner.
Location
State TX
County Fort Bend
Community Community Pool,Curbs,Gutter(S)
Area 29
Interior
Interior Features Crown Molding,Double Vanity,Hollywood Bath,High Ceilings,Jetted Tub,Kitchen Island,Kitchen/Family Room Combo,Bath in Primary Bedroom,Pantry,Separate Shower,Tub Shower,Vanity,Window Treatments,Ceiling Fan(s),Programmable Thermostat
Heating Central,Gas
Cooling Central Air,Electric
Flooring Carpet,Plank,Tile,Vinyl
Fireplaces Number 1
Fireplaces Type Gas Log
Fireplace Yes
Appliance Convection Oven,Double Oven,Dishwasher,Electric Oven,Disposal,Gas Range,Tankless Water Heater
Laundry Washer Hookup,Electric Dryer Hookup,Gas Dryer Hookup
Exterior
Exterior Feature Covered Patio,Deck,Fence,Sprinkler/Irrigation,Porch,Patio,Private Yard,Tennis Court(s)
Parking Features Driveway,Garage,Garage Door Opener
Garage Spaces 3.0
Fence Back Yard,Partial
Pool Gunite
Community Features Community Pool,Curbs,Gutter(s)
Amenities Available Clubhouse,Playground,Pickleball,Park,Tennis Court(s),Trail(s)
Water Access Desc Public
Roof Type Composition
Porch Covered,Deck,Patio,Porch
Private Pool Yes
Building
Lot Description Subdivision,Pond on Lot,Side Yard
Entry Level Two,Multi/Split
Foundation Slab
Sewer Public Sewer
Water Public
Architectural Style Traditional
Level or Stories Two,Multi/Split
New Construction No
Schools
Elementary Schools Austin Parkway Elementary School
Middle Schools First Colony Middle School
High Schools Clements High School
School District 19 - Fort Bend
Others
HOA Name First Colony Association
HOA Fee Include Clubhouse,Maintenance Grounds,Recreation Facilities
Tax ID 4767-01-003-0140-907
Ownership Full Ownership
Security Features Prewired,Smoke Detector(s)
Acceptable Financing Cash,Conventional,FHA,VA Loan
Listing Terms Cash,Conventional,FHA,VA Loan
Virtual Tour https://youtu.be/cBW934INXdM