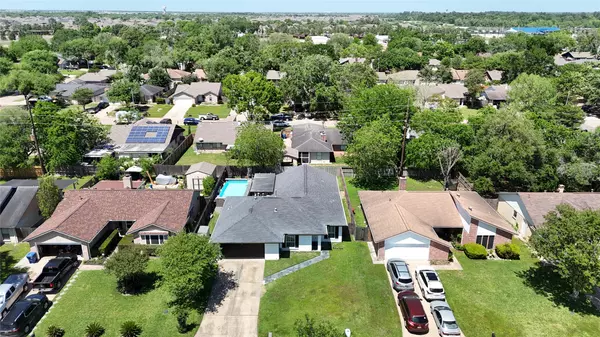For more information regarding the value of a property, please contact us for a free consultation.
Key Details
Sold Price $300,000
Property Type Single Family Home
Sub Type Detached
Listing Status Sold
Purchase Type For Sale
Square Footage 2,185 sqft
Price per Sqft $137
Subdivision Rolling Green
MLS Listing ID 50982702
Sold Date 05/30/25
Style Traditional
Bedrooms 4
Full Baths 3
HOA Fees $35/ann
HOA Y/N Yes
Year Built 1980
Annual Tax Amount $4,710
Tax Year 2024
Lot Size 6,821 Sqft
Acres 0.1566
Property Sub-Type Detached
Property Description
Experience refined living at 18750 Denise Dale Dr, where custom craftsmanship and luxury upgrades come together in perfect harmony. This 4-bedroom, 3-bath home spans 2,100 sq ft and is thoughtfully designed for comfort and style. The fully renovated kitchen and baths feature top-tier finishes, while added spaces like the media room (with split A/C), study, and family room elevate daily life. Upgrades include energy-efficient double-pane windows, PEX plumbing, a newer roof, and a full HVAC system replacement—ensuring long-term peace of mind. Enjoy the outdoors on your expansive wood deck with a stylish pergola or cool off in the above-ground pool, ideal for weekend gatherings. Located minutes from highways, top-rated schools, shopping, and a vibrant farmers market, this Houston gem offers both elegance and convenience. A home this meticulously updated is a rare find—don't miss your chance to own it. No Investors.
Location
State TX
County Harris
Community Community Pool, Curbs, Gutter(S)
Area 25
Interior
Interior Features Kitchen/Family Room Combo, Pantry, Window Treatments, Ceiling Fan(s), Kitchen/Dining Combo
Heating Central, Gas
Cooling Central Air, Electric, Attic Fan
Flooring Tile
Fireplaces Number 1
Fireplaces Type Electric
Fireplace Yes
Appliance Dishwasher, Disposal, Gas Oven, Gas Range, Microwave
Laundry Washer Hookup, Electric Dryer Hookup, Gas Dryer Hookup
Exterior
Exterior Feature Covered Patio, Deck, Fully Fenced, Fence, Patio, Private Yard
Parking Features None
Fence Back Yard
Pool Above Ground
Community Features Community Pool, Curbs, Gutter(s)
Amenities Available Playground, Park
Water Access Desc Public
Roof Type Composition
Porch Covered, Deck, Patio
Private Pool Yes
Building
Lot Description Subdivision
Faces South
Entry Level One
Foundation Slab
Sewer Public Sewer
Water Public
Architectural Style Traditional
Level or Stories One
New Construction No
Schools
Elementary Schools Schmalz Elementary School
Middle Schools Cardiff Junior High School
High Schools Mayde Creek High School
School District 30 - Katy
Others
HOA Name Rolling Creek HOA /SBB Management
Tax ID 110-744-000-0112
Security Features Prewired,Smoke Detector(s)
Acceptable Financing Cash, Conventional, FHA, VA Loan
Listing Terms Cash, Conventional, FHA, VA Loan
Read Less Info
Want to know what your home might be worth? Contact us for a FREE valuation!

Our team is ready to help you sell your home for the highest possible price ASAP

Bought with Lugary, LLC




